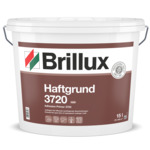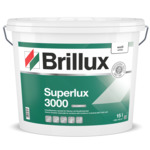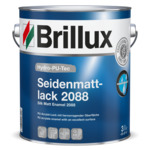Neude library, Utrecht, The Netherlands
Transformation of a listed former general post office
Board
Location Neude 11, 3512 AE Utrecht, The Netherlands
Builder City of Utrecht, Utrecht
Planning Zecc Architecten bv, Utrecht
Execution MPN Schilderwerken, Rijssen
With the Neude library, the city of Utrecht has given its citizens a gift: this is an impressive place full of atmosphere, where people can meet, read, study and work, or watch movies in the small cinema and then enjoy a view of the city. This “new cathedral of knowledge and interaction” is located in the listed former general post office. The conversion was carefully planned with a stimulating design.
In addition to the monumental hall, the new use has also opened up some of the previously hidden adjoining rooms up to the attic over a total of 9,000 square meters. The interior concept opens inwards and towards the city, towards the people. Out of respect for the beauty and qualities of the structure, the interior design is a careful combination of old and new.
With great restraint in the choice of new materials, e.g. wooden shelves with a classic line and colors – white as a wall backdrop draws the eye to the essentials – showcasing the historical structure. This transformation has a strong narrative force; precisely because of the minimalist but very well thought-out approach.









