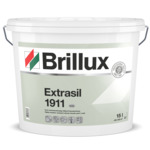Extension to St. Petrus Canisius Kindergarten, Freiburg
Open monolith with subtle transition to existing building
Board
Location Auwaldstraße 94b, 79110 Freiburg
Builder Katholische Pfarrgemeinde St. Petrus Canisius, Freiburg
Planning bhk architekten, Freiburg
Execution B. Sope GmbH, Schallstadt
The Katholische Pfarrgemeinde St. Petrus Canisius in Freiburg needed additional space for another group and a children’s dining space within their existing daycare center. The extension planned for this purpose supplements the complex consisting of church, rectory and existing kindergarten, which was built in the 1970s and is on the list of cultural monuments in Baden-Württemberg.
Known for his church buildings, architect Reiner Disse built the concrete structures more than 50 years ago in Brutalism style. The facade design of the new extension solves the double challenge of creating a contemporary, inviting appearance and a coherent connection to the listed ensemble.
The key design element is the timeless render, which was used to top coat the facade. With its horizontal structure, it picks up on the stringency of Reiner Dissen’s design and offsets it with lively and exciting shadow plays of light and dark. This has resulted in a confident building structure with an elegant yet playful facade that is unobtrusive and harmoniously combined with the listed building. The building shell of the extension also conveys a lightness that will be very well received, and not only by the young users.








