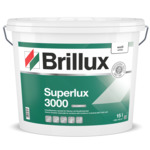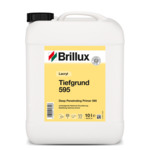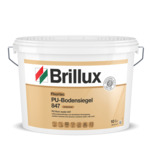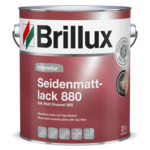New build Carl-Benz-Gesamtschule, Wörth am Rhein
Harmonious overall effect
Board
Location Forststr. 1a, 76744 Wörth am Rhein
Builder Germersheim district authority, Germersheim
Planning a|sh sander.hofrichter architekten, Ludwigshafen
Execution Schmid Maler und Trockenbau GmbH + Co. KG, Altheim bei Riedlingen
Seniors from the Carl-Benz-Gesamtschule in Wörth am Rhein have received significantly improved educational conditions with a new building.
Covering an area of around 2,000 square meters, the cubic structure houses 25 modern classrooms, specialist rooms for science lessons and recreation rooms, as well as a library and teacher staffrooms. Exposed concrete surfaces and colorful accents in shades of green create an atmosphere that is transparent yet vibrant on the inside.
Lit by large windows and an inner courtyard, the color concept has a significant radiance. Graduated green tones for the floor and one wall in each room invigorate the classrooms. The dominant color green reappears in the seating furniture in the senior school recreation room. Yellow and green accents in the corridors indicate entrances and lockers or highlight structural elements such as window reveals or ceiling elements, creating a pleasant, stimulating depth effect.
The concept was also continued harmoniously through to the outside. The facade of the new building combines the same shades of green and yellow arranged vertically on the ground floor and complements it with a warm gray color scheme for the two upper floors.
The different materials, surface structures and gently contrasting color nuances blend together to create a coherent and harmonious overall effect. In this way, seniors from Wörth not only have an ideal space for discovering and learning together, but also a structural aesthetic that helps to build identity.














