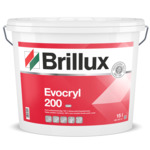Lebenshilfe, Stuttgart
Cheerful and colorful.
Board
Location Ernsthaldenstraße 39, 70565 Stuttgart, Germany
Builder Lebenshilfe Stuttgart e.V., Stuttgart, Germany
Planning Balbach Architekten, Stuttgart-Vaihingen, Germany
Color concept Brillux Color Studio Reutlingen
Execution Hörz Stuckateurbetrieb GmbH, Stuttgart, Germany
Lebenshilfe Stuttgart is a modern social services company that helps people with mental disabilities to lead a self-determined life. For a sustainable approach, the site in Stuttgart-Vaihingen has been redesigned in several sections in terms of content and structure. Two existing buildings were replaced by one multifunctional building complex. Based on the plans by Balbach Architekten, Stuttgart, the counseling complex acts both as the new center of the site and as an office. The newly built cube is given its identity as a counseling base by the eye-catching color scheme, which looks cheerful and colorful with 16 vibrant color shades.
In addition to the administration, the new Lebenshilfe Stuttgart counseling center houses the childcare and social areas, as well as the catering area. The client wanted a multifunctional house with an attractive design. A building that is recognizable as a counseling base and a new center of the densely built-up area. The architecture should reflect the fact that the building and the open spaces are used by many adults and children of the Lebenshilfe inclusive childcare center.
The color scheme of the newly built counseling center is consistent throughout. For example, the color coding system selected for the interior was transferred to the facade. More precisely, to the continuous window color strips, which give the new building a horizontal structure and make it look lighter. In order to achieve a coherent overall appearance, the pure bright color shades, which form the color coding system on the interior, have been supplemented with gray tones. One challenge here was to check whether the selected arrangement of the color strips was harmonious overall and whether the color shades for the facade were also technically feasible. Brillux Color Studio Reutlingen created the visualization and gave the green light for technical feasibility.
With the Brillux ETIC System MW Top, the facade has been given a thermal insulation composite system that can be processed efficiently and which is characterized by increased fire protection properties. A total of 2000 square meters of the non-flammable mineral wool insulation boards were processed by Hörz Stuckateurbetrieb GmbH. The reinforced facade was coated with Silcosil KR K2 3674 silicone-reinforced scraped render. The top coat was applied with the water-repellent, highly weather-resistant Silicone Facade Paint 918, which ensures that the facade remains beautiful for a long time thanks to its low soiling tendency. Finally, some particularly intense, dark color shades were applied with Evocryl 200.











