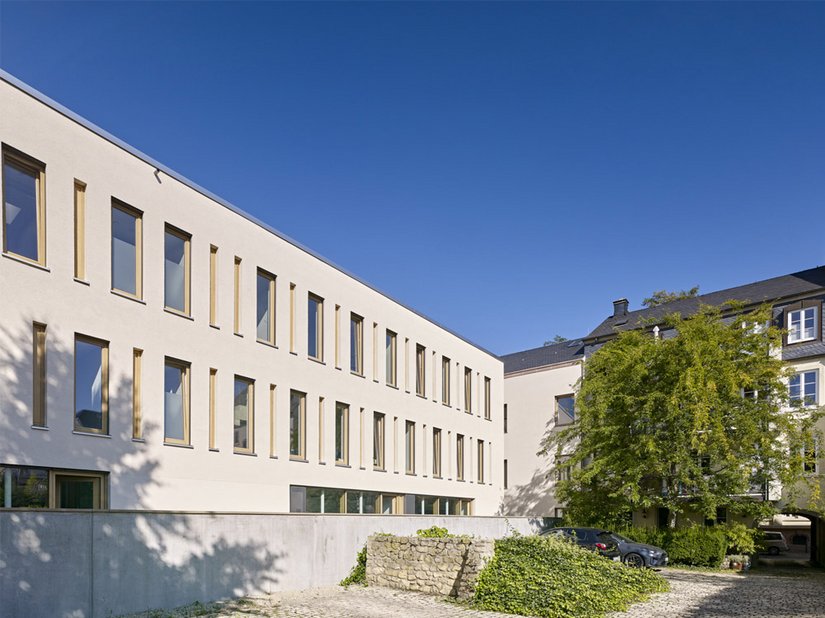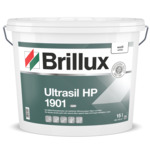Renovation and expansion of the pediatric and adolescent psychiatric unit of Klinikum Mutterhaus, Trier
Preservation and transformation of an existing building with fine nuances
Board
Location Krahnenstraße 6, 54290 Trier
Builder Klinikum Mutterhaus der Borromäerinnen GmbH, Trier
Planning Heinrich Lessing Architekten PartGmbB, Mainz
Execution Dahm, Bernkastel-Kues
Every structure – be it a single building or an entire neighborhood – expresses a world view. An understanding of people and their social coexistence is also communicated at the same time. It is important that everyone involved in the construction process is aware of this, even more so for people who create public buildings. The two-part extension of the pediatric and adolescent psychiatry unit at the Klinikum Mutterhaus in Trier demonstrates in an exemplary manner how this task can be approached responsibly and creatively. There is space for an additional bed ward, treatment and examination rooms as well as a day school.
The connection between the completely new structure to the courtyard side and the existing road-side building is exciting and easy to read in the facade design. The structure of this historic building from 1780 was no longer suitable for the new use and had to be replaced. The sandstone window frames of the existing building were removed before demolition and integrated into the new facade in a new design. Together with the structure as well as the plaster and color design, the replacement building fits naturally into the listed streets. With its surface in fine render, the rear building structure connects the two buildings via the facade surfaces to create an ensemble in harmonious colors.
A truly special and passionately designed building has been created here, which meets the extensive challenges of the monument as well as those of the architecture for a modern rehabilitation center.











