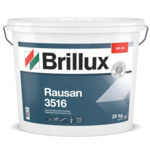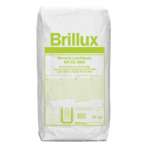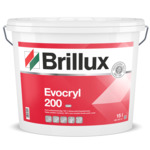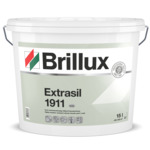Düpheid, Hamburg
Mixed facades invite people to live there.
Board
Location Düpheid 33-39 and 17-23, 22149 Hamburg
Builder Baugenossenschaft der Buchdrucker eG, Hamburg
Planning Augustin+Sawallich Planungsgesellschaft mbH, Hamburg
Color concept Brillux color studio Hamburg
Execution STRABAG AG Direktion Hamburg/Schleswig-Holstein, Bereich Ing.-Hochbau und Sanierung, Hamburg
All around the Düpheidstraße, the buildings of the building cooperative are grouped in a total of three ensembles consisting of three to four-storey, L-shaped rows of buildings. The center, reminiscent of a market square, offers a medical practice, a chemist, a bakery, cleaning facilities and a playground, as well as the janitor's office of the cooperative. There are also generous, park-like green areas with old trees. From the very beginning, it was clear that the existing face facades should be given a brick character again following the insulation with ETIC Systems, but in a much more vibrant and varied way. The previously plain building structures were to be accentuated with color. In the Düpheid, the clients chose an overall concept from the Brillux color studio Hamburg, based on a design with three base colors. The colors of the render were derived from the color shades of the relevant clinker brick range in different colors. The central residential complex and high-rise building are now presented in bright red stone and Mediterranean-warm colors of render in terracotta, gray and beige shades. The concept lives from the tension between the natural colorfulness of the black-blue gloss ceramics and the intense render surface colors in blue, red and violet. Colored surfaces alternate with well proportioned white areas and clinker fields. The ceramic coverings are sorted by hand to guarantee the correct color mixture. The resulting special mixes consist of three different sortings. Only copper is added to this for the downpipes and balcony balustrades. The reduced, exciting material selection heightens the color effect even further. After the renovation, the energy-related modernization has a bold new colorful look. In the four-storey concrete skeleton structure, three highly accessible apartments were created in former commercial areas. The entire catalog of measures demonstrates how a settlement built largely for young families as a result of a major housing shortage can evolve with the times.
















