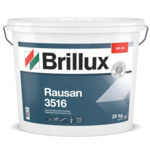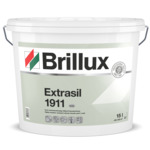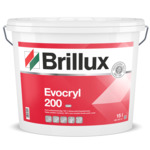Gautschi-Park, Reinach
New approaches to designs and concepts.
Board
Location Alzbachstrasse 27, 5734 Reinach
Builder VAREM AG, Basel
Planning Haberstroh Architekten GmbH, Basel
Execution FG Fasogips AG, Rupperswil
Five large apartment buildings combined with the historic Gautschi building serve as the central point for social living, as designed by Haberstroh Architects, Basel, resulting in the Gautschi Park residential complex in Reinach. An abstract, almost analog color scheme was the result of several design steps, leaving plenty of space for the resident to put their stamp on things.
The Gautschi Park residential complex combined high-quality modern living in modern spaces with the need for a family-friendly environment. Thanks to its location on the wonderful lake-filled landscapes of Reinach, in the south of the Argau region, the residential complex can provide an attractive range of leisure options in a unique area. On a plot size of 7087 m², five new apartment buildings came to life that offer intergenerational living spaces for young families, singles and seniors. The name “Gautschi Park” originates from it being the site of the Gautschi family’s textile business. The listed building was constructed in 1808 and now acts as the center of the new neighborhood, with kindergartens, areas for restoration as well as small ateliers and commercial premises.
The desire for a relatively dark color in the structural elements was clear from a fairly early stage. Haberstroh Architekten were also pleased with the technical properties of the TSR-compliant color formulas developed by Brillux, which enabled dark coloring of this nature on exterior wall insulation in the first place. SolReflex with TSR formula ensures that even with dark colors on ETICS, surface temperatures are up to 22 Kelvin lower, so that cracks in the plaster or deformations in the insulation boards are prevented.
Haberstroh Architekten’s initial concerns, that a conventional facade construction in such a dense composition of buildings would restrict the residents changed to the realization that the building actually allowed for more planting thanks to its restrained design, and therefore would permit more presence for the inhabitants. Haberstroh Architekten used the ETIC system for the facade design, in order to differentiate between filling and structure. On the “structural elements”, a black full abrasion was used in a very large grain size, while the “fills” were executed in white with a vertical brush finish.













