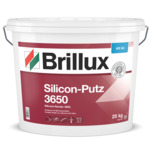Zur Mausmecke, Medebach
Square peg in a round hole.
Board
Location Zur Mausmecke, 59964 Medebach
Builder Werner and Rebecca Komischke
Planning Christoph Hesse Architekten, Korbach
Execution Göbel GmbH & Co. KG, Twistetal/Elleringhausen
“We were looking for an elegant form leading to the rounded corners”, said architect Christoph Hesse. The shape and alignment of the plot imply an elongated building. The alignment on the plot is a bow to nature, as it adjoins a park-like area to the east, offering a lovely view from the living rooms and bedrooms. Behind the house to the west, the landscape gradually slopes up the “Kahlen” mountain, where a pilgrimage site with a chapel awaits at the top. With the exception of the master bedroom and bathroom, all rooms are on one level. This makes life with four children much easier. The niches at both sides of the building divide the floor plan in to three areas, with the most obvious located opposite the entrance. Music students coming for lessons with the man of the house can therefore access the practice room without entering the private living area. Centrally located, the kitchen and living room with two-storey open space and gallery form the heart of the house. The children's bedrooms and the master bedroom are located one above the other and mark the private area of the house. The constrictions in the form of niches give the building a sculptured feel - an effect which is supported by the use of the thermal insulating composite system. “We impressed the client from the very beginning with the interplay between light and shade due to the different volumes”, states the architect. This made the choice of color easy. “Beautiful color flows are created on the white surface depending on the position of the sun. The building has an almost apricot appearance in the angled winter sun, while the high summer sun emphasizes the contrast with the green surroundings.” During the initial contact with master painter Göbel for the initial tender, architect Hesse discussed a round house. But the subsequent plans posed a bigger challenge for the master painter. “A round house is easier to apply a thermal insulating composite system on than the Villa Komischke“, explained Stephan Göbel, “because only a single radius has to be produced." With the Villa Komischke, there were interior and exterior radii. In cooperation with Brillux and based on the CAD plans, four radii for concave and convex pre-formed ETICS elements with board thicknesses up to 40 cm were defined, which were delivered to the building site in separate packages. “Our people then determined and applied the suitable radius on-site.” The offset of the boards of at least 50 cm meant that the boards were cut to size on-site for every second row. Göbel required a special cutting device for this, as cutting depths of up to 60 cm were created with the elements with a thickness of up to 40 cm. After mounting the ETICS elements, the finishing render coating was the next challenge for master painter Göbel. Because the building has neither exterior nor interior corners, there was no plaster edge from which the work could start or end at the end of the day. Göbel therefore used two crews to render the entire building in a single day. A particularly inconspicuous area of the facade was used as the starting point. This is probably why the building looks like a single unit.











