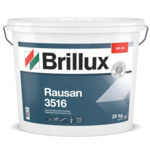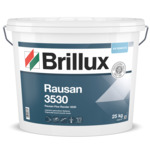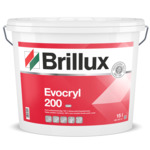Mispelweg, Drensteinfurt
A sculpturally designed detached house.
Board
Location Mispelweg 17, 48317 Drensteinfurt
Builder Mr and Mrs Landmann, Drensteinfurt
Planning Brüning + Hart Architekten, Münster
Execution Malerfachbetrieb Peplau, Drensteinfurt
The sculpturally designed detached home consists of an angled, protruding and plastic framed ground floor with a wide pitched roof above it, which holds another living storey. All facades were fitted with ETICS. The color design was restricted to two color shades, anthracite and white. And yet, the white, beveled window and door reveals and the white side and bottom edges of all projecting and recessed structures create an exciting interplay with the monolithic, anthracite colored volume of the actual house. The minimalistic use of color in the context of plastic invaginations and protrusions creates aesthetic synergies in an impressive way.














