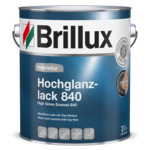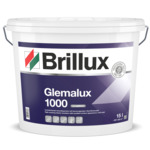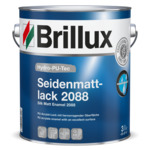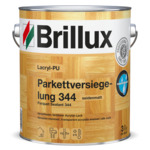Cityloft, Haarlem
Quality and unique design.
Board
Location Duvenvoordestraat 65, 2013AD Haarlem
Builder Mathijs van Diepen, Haarlem
Execution Woonwinkel ‘t Kooster, Bovenkarspel
In the western inner city area of Haarlem, there is a building whose shell is made of brick and cream-colored bands that run horizontally. Gleaming black door and window elements interrupt the facade image, following the city’s conventional proportions, and permit glimpses into a loft that stretches, like a narrow bar, into the depths of the building.
The entry begins with a series of living areas that flow in and out of each other, whose atmosphere is the focus, a communicative place, created with tables and stove. The bright atmosphere in the first residential level is created by coordinating the light gray shades and materials. The texture of the ceramic flooring finds its counterpart in the stucco-like filled surfaces on the walls. Yet as the observer whiles away the time in the moody light of the entrance area, the eyes are already beginning their journey into the gray-green loft section. Here, the color acts like the lining to a living thing, made from a textured collage of leveled and painted surfaces. This section of the space finds its counterpart in the profiled, gray-blue bodies of color on the other side of the atrium.
In this interior, remarkable color moods and reworked surfaces have been deliberately and masterfully used. The effect is remarkable: Color bodies are created that shape the internal structure of the loft and allow the impression of an accessible, changing room structure.













