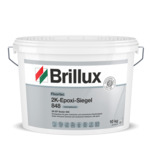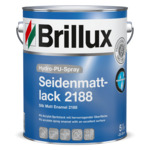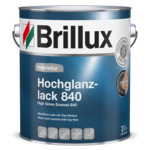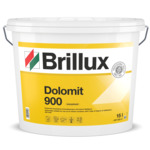Whiteloft, Neuwied
Simple measures, big impact.
Board
Location Im Schützengrund 67, 56566 Neuwied
Builder Quartier S 67 Immobilienverwaltung
Planning Jensen Raumkonzept & Design Neuwied
Color concept Jensen Raumkonzept & Design Neuwied
Execution Jensen Raumkonzept & Design Neuwied
Is it possible to transform a scruffy commercial area into a high-quality loft for 90,000 Euro? A loft in the area that can be rented for a price that is comparable with the rent for an apartment in Cologne or Düsseldorf? The answer is yes. Jensen Raumkonzept & Design from Neuwied has done just this. Manager Lars Jensen came up with the idea of converting the commercial areas into living space with reduced maintenance expenses. But not just any living spaces: The goal was to create high-quality lofts for people who appreciate the special things in life – for demanding and suitably solvent tenants. The Whiteloft is the perfect example of this – with 122 square meters, it may be the smallest property in the portfolio, but is still typical of Lars Jensen's approach. The concept was based on an aesthetic, puristic room concept that uses raw, striking industrial features to create a unique face. The roller shutter and the steel door were retained. But the wow effect becomes apparent the moment you step in to the loft. The ground floor opens up upwards to the full room height of six meters. This atrium contains just three elements, which are all the more striking as a result. A white, high-quality kitchenette fitted down to the smallest detail is integrated subtly here. The fireplace inset in the wall and its rust-colored panel mark the heart of the loft – everything set against a pure white backdrop, from the ceiling and walls, down to the floor coating. A steel staircase – also in white – leads to the upper floor and the private rooms. White wooden floor boards indicate subliminally that you have entered a different area. A living room area is implied on the gallery – only separated from the bedroom and bathroom area by a few steps. Everything is open on this level. “You can build an extraordinary object that creates a sense of well-being using simple measures – and with low-cost materials, providing they are used accurately”, states Lars Jensen. The Whiteloft is an impressive demonstration of this philosophy. The fireplace panel reaching over the entire room height looks like expensive corten steel, but is actually just normal structural steel. The rust-look fireplace and the bright white painted, visibly screwed wooden floor boards on the upper floor also contribute to the pure factory look. Triple-glazed soundproof windows are used as standard in the lofts. All walls were insulated in the facing shell for the technical installations in accordance with EnEV. The roller shutter on the ground floor is also well insulated. The specialist magazine ausbau+fassade reported on this object:View article (PDF)
















