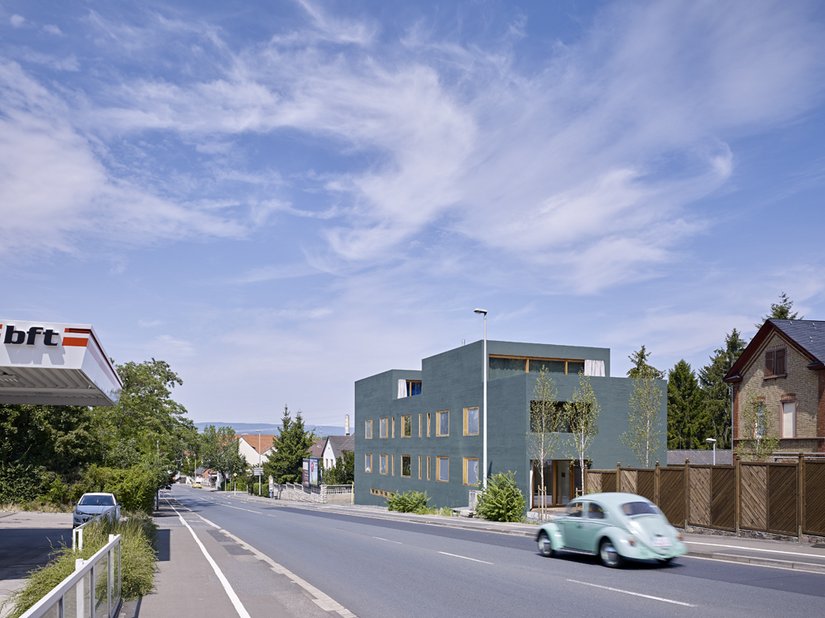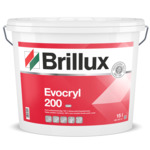Scharnhorststraße, Mainz
Simple and poignantly green.
Board
Location Scharnhorststraße 32, 55120 Mainz
Builder Gina Attinger and Heribert Gies Mainz
Planning H. Gies Architekten GmbH Mainz
Execution Reinhardt GmbH Bad Kreuznach
Anyone returning to the Scharnhorststraße in Mainz after some time who sees this green block may well not believe their eyes. After all, the north-facing slope between two streets was never built on and wasn't classed as suitable for construction. And now, this modern monolith surrounded by 1960s houses stands as a result of densification in the area. The form and design or construction of the building built to KFW-70 standard have been reduced to the simple elements. Its shell is made from 36.5 cm thick single-layer brickwork, rendered on both sides. Only a few select, durable, appropriate and low-maintenance materials were used for the house. Plaster, render, wood and glass create the character on both the interior and exterior. At first glance, this block may not fit in with the landscape. But what a green! It bears no resemblance to the historic green often seen on listed facades and is certainly nothing like the lime-like green of the facades at the end of the noughties, which we've all probably seen enough of by now. In addition to the colorfulness, the special quality of the facade design lies in a re-interpretation of the facade green in the finishing render in a broom finish. The crafted, fine horizontal structure forms a brilliant contrast to the smoothness of the industrial angular cubic design. Almost incidentally - yet completely naturally - this old application technique pays homage to the past. And this was a requirement for the new build.












