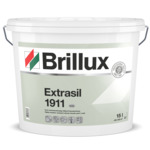Residenz bim Stedtli, Liestal
Bossen joints in a heat-insulated facade.
Board
Location Kasernenstrasse 30, 4410 Liestal, Switzerland
Builder GPS Development AG, Sissach
Planning Wandeler+Stocker Architekten, Liestal
Execution GIFA TECH AG, Kaiseraugst
In close proximity to Liestal's historic old town, the Residenz bim Stedtli has created 15 spacious, comfortable condominiums, offices and two shops. The entire construction of the Residenz bim Stedtli was carried out according to the Minergie standard. Brillux's EPS Qju thermal insulation composite system makes a decisive contribution to an efficient energy balance and greater comfort for residents and users.
In line with the modern architectural character, the large-format boarding above the base area of exposed concrete emphasises the architectural form and gives the facade an additional structure. The implementation of the Bossen joints in a heat-insulated façade posed a major challenge, especially since these were to run over the entire façade as both a lintel and a parapet line. The precisely planned Bossen lines were accurately cut by hand using the spirit level with the hot cutter. To ensure that the joints always have exactly the same widths and depths, the preformed special ETICS Bossen Fabric 3608 was used for reinforcement in the joint area.
The skilled craftsmanship and extremely precise implementation led to an outstanding result, which makes the craftsmanship of the facade visible. The facade was plastered with mineral lightweight plaster G 3679 as a smooth plaster without structure. As the appearance of the facade should be vibrant, the facade was given a translucent finish. For this purpose, the painters worked two wet color shades into one another. The combination of standard white and a medium grey tone (Scala 12.03.09) produced the desired lively surface image.











