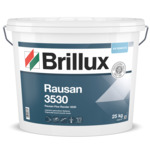Residential building, Wuppertal
From ugly duckling to well-proportioned swan
Board
Location Platzhoffstraße 11, 42115 Wuppertal
Builder Alexander Rocho, Wuppertal
Planning Rocho Architekten, Wuppertal
Execution Paul Trabandt Malergeschäft, Hagen
Built in 1964, the townhouse also received a fascinating new face as part of an energy-focused renovation.
Before the redesign, the residential building was sandwiched between two ornamented pre-war facades on the left and right. Its appearance – a rough, tiled facade – corresponded to that of a typical solution used to fill war-related gaps in Germany. As a functional building with a loveless structure, it had become unattractively outdated and stood in highly unflattering contrast to the old splendor of its neighbors.
Following the renovation, the facade exudes a modern interpretation of pride and successful autonomy, that works well between the two adjoining buildings.
The building has visibly stretched. The room-high glazing on the ground floor, the floor strips and the restrained color accentuation of the white window frames in the gray wall surface give the facade a pleasant rhythm and significantly improved proportions. As a tribute to the neighboring monument facades, the building shell was horizontally structured by moldings beneath the windows. The fact that the dark contrasting render base was also designed with a vertical toothed strip structure is another remarkable detail of the design.
All in all, this facade design is a wonderful example of how the aesthetic perception of a house can be greatly increased by changing proportions and a fine structure.
The facade design is a wonderful example of how the aesthetic perception of a house can be greatly increased by changing proportions and a fine structure.













