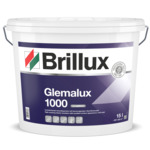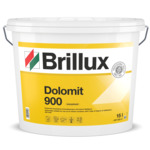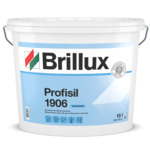Kloster Haydau, Morschen
Alternate between the present and the past.
Board
Location Hotel Kloster Haydau In der Haydau 2, 34326 Morschen
Builder B. Braun Melsungen AG Melsungen
Planning Störmer Murphy and Partners Hamburg
Execution Werner & Sohn Malerbetriebe GmbH Fuldatal-Ihringshausen
In Altmorschen in North Hesse, people are justifiably proud of the Haydau monastery architectural monument dating back almost 800 years, located in the heart of the community. With the hotel by Störmer Murphy and Partners, the plot has been completely redesigned and an elegant and indigenous element created. The new four-star hotel offers high-quality accommodation for the conference guests. The hotel has a capacity of 130 rooms and is open to visitors all year round. For the new build, some of the younger estate buildings were torn down to free up the older building structure. The first thing people now see when passing through the gate to the site is the monastery church. Together with the three wing buildings, it forms an intimate square, the inner monastery courtyard. The hotel building itself is so well positioned that is doesn't distract from this center, despite its enormous length of around 120 meters. The waling timber was set up along and even over the north monastery wall to hide the rather banal village ruin to give the monastery area a dignified, visually calming atmosphere once again. Inside, the guest is welcomed by an enormous foyer. The architects used the formal simplicity of monastic life as inspiration for the design. The concept is continued in the rooms: Oak furniture, oak flooring, linen-like furniture covers, curtains in gray, simple lighting, no pictures, hardly any colors. In a convention hotel, relaxation and work are relatively closely linked. To access the seminar rooms, the guests have to leave the hotel, as the rooms are located in the neighboring former farm buildings (architect: Michael Kreter, Kassel). The short distance between the accommodation and work not only provides fresh air, but new impressions too. The hotel facade was developed extremely skilfully by Jan Störmer. Alternating window formats at different heights prevent monotony. Together with the irregular facing shell, this creates a sense of something that has grown, particularly to the layman's eye. It is a good example of how modern architectural tools can be used to create a bridge to the past without being kitschy.
















