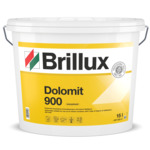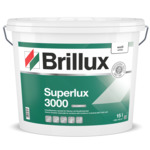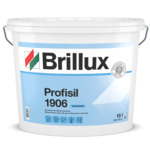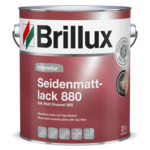Kaiserburg, Nürnberg
Digital youth hostel with a medieval ambiance.
Board
Location Kaiserstallung Burg Nürnberg Burg 2, 90403 Nuremberg
Builder Deutsches Jugendherbergswerk München
Planning Fritsch+Knodt&Klug Architekten GbR Nuremberg
Execution Kobra Malerbetriebe GmbH Großmehring and Michael & Theo Fesel GmbH Nuremberg
For centuries, the colors of the Nuremberg old town have been the red of the pointed roofs and the pale reddish yellow of the sandstone walls. The youth hostel looms over this sea of houses: It is positioned right at the top next to the Kaiserburg castle and, historically, used to be part of it. An exposed architectural monument built in 1495 as the grain storehouse for the city and converted into a “Reich youth hostel” in 1937, it was destroyed during the war and then rebuilt. From the outside, you would never guess that the thick walls and dormer windows in the vast pitched roof have housed the “most state-of-the-art youth hostel in Europe” since 2013. The preservation order meant that the facade was untouchable. But the team from Fritsch+Knodt&Klug from Nuremberg and Franchi & Dannenberg from Munich were given the maximum possible freedom on the inside. On entering the building, guests are welcomed with a tasteful club ambiance: The oak wood of the tables and benches, the anthracite artificial leather of the seating areas and the light gray industrial flooring create an almost cool combination with the sandstone arches and pillars that form the structure of the first floor. The painters worked with high precision, using stencils to apply decorative effects containing QR codes on the wall: The young guests can scan the codes with their cell phones to receive films, pictures and text relating to the history of the building and the city. This idea of combining wall design and education thought up by the architects is continued on the floors above and becomes more colorful the higher you go: The long corridors to the rooms are a mix of blue shades, blackberry and grass green. The colors had to be applied on a variety of different surfaces: Dolomit 900 was used on the ceilings, the walls in the public areas were painted with Latex Paint 992 and Superlux 3000. Silicate Interior Paint 1806 was used for the existing walls, as they had to remain water vapor permeable. The decorations consisting of blossoms and coats of arms running over the walls and ceilings visually shorten the length of the corridors. The ceiling was covered, new wooden windows were installed, the building was gutted and fitted with an elevator, new building technology and modern sanitary facilities: Instead of a shared shower for 300 guests, each of the 93 rooms now has its own shower bath. There are still bunk beds, but they have been designed by the architects and form a unit with the fitted cupboards, oak tables, the red artificial leather of the seating areas and the wall in white and oxblood red. In addition to the traditional rooms with between two and six beds, the youth hostel now also offers duplex rooms for families. The concept of the client to renovate the outdated youth hostels and to give the individual buildings their own specialization is taking off in Nuremberg. The architect has managed to create an open building, that still retains the imperial grandeur. The specialist magazine Bauhandwerk awarded this object the title "Baustelle des Monats” (building site of the month) in the 11/2014 edition under the rubric Renovation + restoration. Read the comprehensive construction report inBauhandwerk - 11.2014 (PDF)













