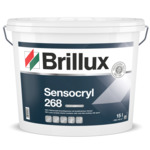Futurium, Berlin
Futurium Berlin – a space for the future.
Board
Location Alexanderufer 2, 10117 Berlin
Builder The Institute for Federal Real Estate, Berlin
Planning Judge Musikowski, Berlin
Execution Bernhard Goldkuhle GmbH & Co. KG, Ratingen
The Futurium is an exhibition and events building in the very heart of Berlin – nestled between the banks of the Berlin Spree, the main railway station and the grounds of the Charité. Within this space, the Futurium has its own, unique sculptural form. On the main routes, two squares have been created by setting back the line of buildings. The butterfly-shape of the building, next to some of the city’s most important administrative institutions, lends the Futurium a visual clarity, right between the river and the railway. The Futurium is a building that generates additional primary energy and scored an outstanding 89.9% BNB Gold rating in the sustainability assessment. It was planned as a "Big closed BIM" project and is completely barrier-free. The new building will serve as a place for presentations and to foster the dialog between research and development.
Exhibitions and events aim to make future-facing developments visible, of both national and international importance. The harmonious interior concept of the sculptural construction has been created through the clear division of work, exhibition and event spaces. With minimal, yet refined use of material and color, the ideal form is found for each area.
The building divides the key elements of its program into three “Exhibition – Event – Workshop”, across three layers of space. The “Forum”, with its central foyer is located on the ground floor, the “Cloud” holds the permanent exhibition on the first floor, and the “Futurium Lab” is located in the basement.











