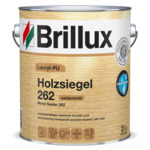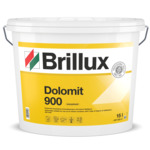"Workbox” education center, Iserlohn
Making school as an example.
Board
Location Friedrich-Kirchhoff-Straße 16, 58640 Iserlohn
Builder Schlüter-Systems KG, Iserlohn
Planning Dipl.–Ing. Walter Ebeling, Iserlohn
Execution STRAHLTec GmbH, Iserlohn
The tile accessories manufacturer Schlüter-Systems has built a new training center at its site in Iserlohn designed by Walter Ebeling Architekten. The building is also a showcase structure: The goal was to install the widest possible range of products and to stage them accordingly. Large checkered plate grates are used in front of the narrow, two-storey window strips. The passive sun protection can be folded out via two horizontal hinges, reducing the solar radiation by 40 percent. They are also closed completely at night, providing extremely robust burglary protection. The catchy name actually refers to both the geometric box shape and the function as a product training center for the tiling trade. Another aspect could be the fact that the company has combined all training units under one roof. The "WorkBox" is also a showroom in its own right. The manufacturer of various tile profiles, decoupling and sealing solutions, underfloor heating systems and other products, aimed to incorporate an extensive range of products in a clearly visible way. The building project is a completely renovated and significantly extended existing building that directly adjoins a 100 meter long production hall. The existing building was firstly taken back to its reinforced concrete skeleton on the ground floor and basement. The existing upper floor, on the other hand, was torn down and replaced with a 4.50 meter high steel structure, as the desired multifunctionality and room flexibility could not be achieved with the existing structure. Three large seminar rooms are arranged next to each other here as standard, with one narrow side oriented outwards. The rooms can be joined together in pairs or completely; it is also possible to move the walls fully into their hidden park positions to create an open conference space measuring a good 400 m². The declared goal of the client was to make the building as sustainable as possible. But this doesn't just include energy and thermal aspects, but also the sustainability of all building products used. So the coatings used also had to be solvent- and plasticizer-free where possible. The company color orange can be found in numerous interior features. Located in front of the main entrance, also in orange, is a park-like art ensemble depicting the well-known Schlüter trapezoid in the form of a large-scale sculpture. A calm background is required to show off the many eye-catchers to their full effect. White walls and glass surfaces were perfect for this.
















