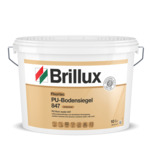The College of Art and Design FHNW, Basel
An art laboratory in black and white.
Board
Location Freilager-Platz 1, CH-Basel
Builder Bau- und Verkehrsdepartement des Kantons Basel-Stadt, Städtebau & Architektur, Hochbauamt, Overall project management: Dipl.-Ing. Arch. Christian Fontius
Planning Morger + Dettli Architekten, CH-Basel
Execution Maler Fischer AG, CH-Basel
The “Dreispitz” has been the up-and-coming district on the outskirts of Basel for the last ten years. The 50-hectare former industrial area has undergone sensitive conversion to become a mixed urban neighborhood, following a master plan by Herzog de Meuron. One of the very first new builds to open was the HGK (College of Art and Design), in September 2014. The HGK’s new home soars to great heights at 47 meters. On an area of 37 x 32 meters and on nine floors, as well as a basement, Morger + Dettli Architekten from Basel created a base for all the departments that were previously scattered across the city: A total of ten institutes, lecture halls, an auditorium and rooms for university management. The main entrance leads to a foyer with reception and cafeteria, the auditorium and the lecture halls are housed in the first two floors. The third floor is home to the photo and video studios, followed by the institute itself with office zones and atelier areas, as well as university management on the seventh floor. The crowning glory is the library, on the very top floor, offering a unique view over the whole of Basel and the region beyond.
The architects’ design was based around a deliberately restrained form of architecture. Inside, black and white floors alternate. The architects followed this up with the “concept of neutral space”, offering monochrome surfaces and spaces that can be divided flexibly. The use of materials reduces accordingly; only the floor-to-ceiling curtains form a contrast to the hard concrete surfaces. The simple character of the building is emphasized by the sophisticated technology which remains visible in open ceilings, creating connections to the industrial architecture. The spacious rooms open up options for different uses. The compact arrangement of the infrastructure also supports the flexible use of floors. Side rooms and internal developments are housed in an asymmetric core within the building. The varying floor heights can also be distinguished from the facade, with different levels of parapets and window bands.
The facade is designed with two layers and is formed of horizontally aligned, ventilated box windows. The parapets are clad with polished chrome steel panels and reflect the light in different nuances. The building received the MINERGIEP-ECO label, confirming its compliance with the strict criteria relating to environmentally-friendly construction and energy efficiency. Walls, ceilings, doors, frames and all floor surfaces in the building interior have been coated with solvent-free products by Brillux – a total of 16,000 square meters. The increased comfort, clean room air, plentiful natural light and peaceful atmosphere promise a high-quality workspace in the new college building to students and teachers alike.
Things can now be possible on the “campus of art” that were only a vision in the past; far-reaching learning, research and work. By connecting with the surrounding city and green spaces, the signs are clear that the area around the new art college will develop into a vital urbanized district, with neighboring workshops, ateliers, galleries, shops, restaurants, bars, studio apartments, lofts and student residences.












