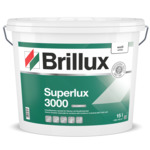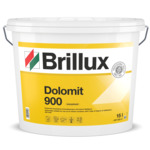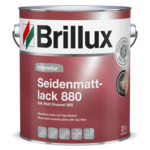Junior Uni, Wuppertal
Color play of science.
Board
Location Am Brögel 31, 42283 Wuppertal
Builder Junior Uni Wuppertal
Planning GNA GbR Wuppertal
Execution Malerbetrieb Theo Küster Wuppertal
The concept of the Junior Uni in Wuppertal is unique in the country. The small university aims to make children and young visitors curious about science. If at all, help with school work is only offered indirectly at the Junior Uni. The focus is more on a playful, experimental guide to learning. The goal was to also give the architecture of the building the feel of a university and a strong corporate identity. A graphic concept was therefore developed, with the colors of the distinctive facade design taken from its bright logo. The building is an amorphous concrete structure, braced by a core of stairs and side rooms running all the way through. The striking bright facade consists of 1.20 meter wide, powder-coated metal cassettes, that alternate in an irregular sequence with floor-to-ceiling window strips. The floor-to-ceiling windows enable smaller children to look out and provides glimpses inside at dusk. The architects wanted people traveling past on the cable railway to look in and see the children playing and learning. This was intended to establish trust and attract interest in the initiative. The building is accessed via a large portal facing the cable railway station, leading to a large foyer that can also be used as a lecture hall. At the rear of the foyer, visitors are greeted by a round registration counter and a cozy “parent's seating area”. Next to the foyer, on the other side of the elongated building core, is the so-called water laboratory. The new build has three upper floors with a total of 18 seminar rooms and science laboratories. The laboratories and rooms for theoretical lessons are located almost exclusively on the north side to avoid distracting sunlight. The administration section is located on the south side.












