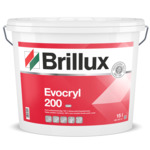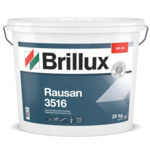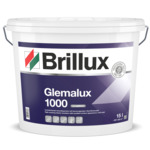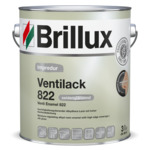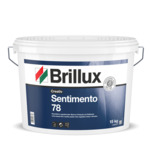Schneider vineyard, Ellerstadt
The gray tone on the horizon.
Board
Location Am Hohen Weg 1, 67158 Ellerstadt
Builder Markus Schneider, Ellerstadt
Planning Prof. Gräf Architekten GmbH, Kaiserslautern
Execution Thomas GmbH, Schopp/Landau
Two dark gray structures, around 100 meters in length, flank a manor house with gabled roof, home of the winegrowing family Schneider. In the background, the Haardt mountain range rises gray out of the mist of the fields. It marks the end of the Rhine valley to the west and the start of the Palatinate Forest. This gray shade on the horizon inspired Prof. Gräf Architekten from Kaiserslautern when choosing the color of the building. Like the existing building dating back to 2006, the new build was to fit harmoniously into the vast vineyards of the hilly landscape and merge subtly with its surroundings.
The vineyard was created in two building phases. In 2006, Markus Schneider built the residential building first and the northernmost of the two halls containing the production plants for the wine. A wine house for tasting and selling wine was also added at the end of the hall. Following the line of the hall, a freestanding, single-storey office building was added for the administrative work.
The shell of the administrative building consists of sand-lime walls and concrete ceilings, insulated with the thermal insulating composite system Qju from Brillux. In place of a base, the architects recessed the facade above the ground: The shadow gap gives the building a floating character. This elaborate detail was also encased with the quick to apply ETIC System.
The core of the new structural expansion completed in June 2015 is the warehouse with a length of 100 meters on the south side of the ensemble: a concrete construction with a cellar running underneath across the whole space. The architects selected the solid material not just for aesthetic reasons, but also because it has great physical properties for
storing wine. Like the office building, the ground floor was insulated with the thermal insulating composite system Qju, no insulation was used in the basement. The wine is stored in wooden barrels there, sometimes for several years. The concrete walls transfer the heat absorbed in summer into the soil. In winter, it does the opposite – which keeps the room temperature constant.









