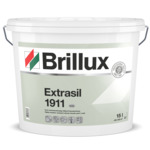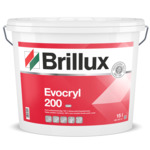Lenkwerk Plaza, Bielefeld
Timeless elegance combined with sleek lines.
Board
Location Am Lenkwerk 9, 33609 Bielefeld
Builder Borchard GmbH & Co. Bau KG, Bielefeld
Planning Stopfel Architekten BDA, Bielefeld
Execution Nattkemper+Brummel GmbH, Bielefeld
Flowing forms, the careful use of color and the interplay of historical render surfaces and modern materials are key elements in the facade design of Lenkwerk Plaza in Bielefeld.
Among other things, the technically demanding design of the finishing render using a combing technique and the embossed features give the building depth and stability. The solar protection that has been carefully integrated in the insulation system picks up on the consistently horizontal structure of the facade and fits seamlessly into the design concept.
The implementation of this office complex impressively demonstrates how timeless elegance and sleek lines can be created from the combination of ETIC Systems, post-and-rail, and exposed concrete constructions.












