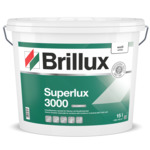KTW office building, Katowice
A welcoming room atmosphere with strong contrasts.
Board
Location Aleja Roździeńskiego 1a, 40-202 Katowice
Builder TDJ Estate, Katowice
Planning Medusa group, Bytom
Execution LumeDekor SP. Z O.O., Katowice
The color and material concept is based around strong contrasts, and therefore offers such an open floor space a correspondingly welcoming room atmosphere, expressing the creative, passionate company culture of the firm based here.
The work carried out here included dry construction with filling on the top level and material for evening out, so that no irregularities can be seen in changing light conditions or grazing light. When selecting the colors for the wall and ceiling surfaces, contrasting black and white dominated, with white being used predominantly on the walls, and black on the wooden slatted grid leading to an open ceiling system, with visible openings for connections.
Light wooden floor boards were selected throughout for the flooring. Furniture was selected for the workspaces, as well as for the meeting areas, in subtle color shades in the spectrum of gray and green.










