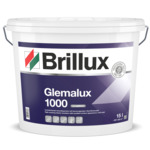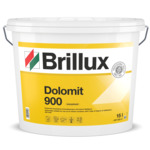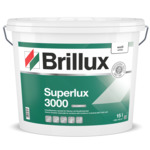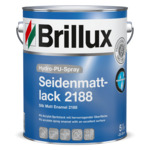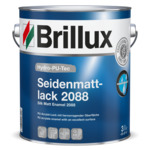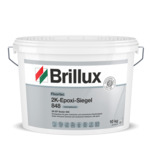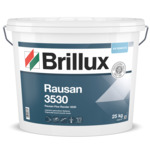Kaffee Partner company headquarters, Osnabrück
Corporate culture translated into architecture.
Board
Location Kaffee-Partner-Allee 1, 49090 Osnabrück
Builder Ost und Koch Immobilien GmbH, Osnabrück
Planning 3deluxe in/exterior, Wiesbaden
Execution Dependehner Farbdesign GmbH & Co. KG, Osnabrück
A new company building that everyone is talking about and that creates associations – what more could a medium-sized company with growth ambitions ask for? For its move to Osnabrück, Kaffee Partner was looking for a new outfit. The building was to reflect the open corporate culture and the world of coffee. The competition was won by Wiesbaden office 3deluxe with a design that promised to combine all components, work areas and functions to create an organic whole. Together with project partner, engineering firm igk Krabbe, the architects developed a highly functional base structure: The building for the warehouse, the center for customer service and the administration building form a u-shaped complex with staggered building heights. The actual office building with the central entrance and forum forms the mainstay of the ensemble. This stringent geometric arrangement is contrasted artistically with a shell in organic shapes. Like a white band, undulating balustrades and linear wall reliefs surround the building – a unifying design feature that brings everything together. The asymmetrical shapes communicate a strong sense of quality and make the layered and overlapping ceiling elements appear almost living – particularly at night when their irregular projecting undersides are illuminated and lit up. The heart of the design is the forum on the ground floor of the office building designed by 3deluxe. Here, the energetic design concept is continued consistently in the interior. The forum acts simultaneously as the entrance for all employees, a customer access, reception and communal area with lounges, cafeteria and museum. The idea behind the central forum reflects the corporate philosophy that values employees and promotes a vibrant interaction. The space was completely redefined by 3deluxe, with the different functions combined in a subtle color world of tiered white shades and coffee colors. The orthogonal spatial borders were completely dissolved for this. White space-in-space shapes combine with graphic lines to create a veritable temple of communication. They create niches for the lounges, transition seamlessly into a reception desk that appears to float above the ground. Seating areas and wall boards develop out of the wall, with color highlights setting a few carefully positioned color accents. White screens made from thermally deformed and water-jet cut mineral material create zones and soften them again with their plastic perforation. The colors also overlap, radiate on to the white and join with the shades from the decorative screens to create vibrant color and light effects on the freely formed furniture. Floor inlays made from white stoneware in dark oak wood flooring create transitions; the sweeping lines crossing over each other multiple times indicate connections – everything appears to flow into each other. Architectural and graphic compositions overlap, create an atmosphere of diversity: The room becomes a world of experience that defies classification. This combination and overlapping of different design elements is a design principle of 3deluxe.














