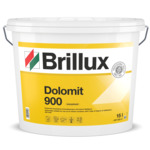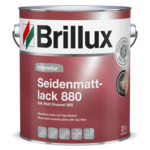Company headquarters Unilever, Hamburg
Paths as a network.
Board
Location Strandkai 1/HafenCity Hamburg
Builder HOCHTIEF Projektentwicklung GmbH Hamburg
Planning Behnisch Architekten Stuttgart
Execution Thomas Möller GmbH, Reinbeck
The new Unilever building is located at Strandkai 1 in Hamburg, very close to the cruise ship terminal, and fits in to its surroundings at the port with its maritime flair. The building is an interface here – it opens dynamically both inwards and outwards, it doesn't aim to impress, but to invite and be open for the surroundings, open to new ideas and, of course: open for people. The entire ground floor of the building is designed to be functional as a public meeting point, as a space for communication that enables visitors and Unilever employees to meet easily. The atrium is a space that is designed to breathe and to exude a special attraction for everyone who spends time in the building. Whatever floor you happen to be on – your gaze will be directed outside wherever you are. Snippets of the surroundings are visible from all over through the glass facades and the protective, high-strength and transparent membrane in front of the facade: Water and ships, the sky and the harbor city. The glass roof of the atrium and the transparent side facades let so much sunlight flood in that the entire interior is lit up as bright as day. It is also bathed in bright and friendly colors. The neutral white is contrasted with yellow and orange and green tones that combine with the daylight to make the atrium appear like a summery outdoor space. The daylight is combined with and enhanced by newly developed LED lights that optimize the energy consumption of the entire building. The round light rings suspended in the center of the atrium are LED lights and an installation in one. The new Unilever headquarters lives by its network – quite literally. At different points and on different levels, bridges, stairs and walkways join the individual levels and create the appearance of a network. In this way, the 2 to 6 open and generous office spaces spread over the floors are connected playfully. The workstations are everywhere in the new Unilever headquarters. From the ground floor to the roof terrace, the building belongs to the employees. Meeting points that are also used as places to hold discussions are located on all levels. The Unilever headquarters follows the basic principles of a holistic, sustainable architecture. Optimal use of daylight in all areas was a key focus as early as the design stage when arranging the individual levels. The high level of flexibility afforded by the building makes it easier to adjust the uses to suit future requirements, the building layout and the arrangement of the individual areas follow the specifications for optimal microclimatic conditions. In all these aspects and much more, the Unilever headquarters fulfills the high demands on sustainable architecture and also received the HafenCity Gold Environmental Label. The World Architecture Festival Award “Best Office Building 2009” and Building Exchange (BEX) Awards 2009 underline this further. A wealth of detailed information on this object is available in the specialist magazine Bauwerk 10 (DBZ+BAUcolleg).View as PDF(10 MB)










