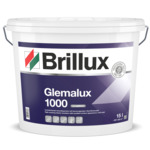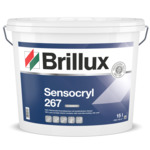Adidas Laces, Herzogenaurach
Gray-white striped think tank.
Board
Location Adi-Dassler-Str. 1, 91074 Herzogenaurach
Builder adidas AG, World of Sports Herzogenaurach
Planning kadawittfeldarchitektur Aachen
Execution Franz Strobel Maler- und Stuck GmbH Nuremberg
adidas has an extraordinary recognition value. Three stripes mark the products of the second largest sports item manufacturer in the world, who has also managed to tread the fine line between mass goods and original products with a cleverly designed range. The Aachen office of kadawittfeldarchitektur created an edgy think tank for the wealth of creative heads working on the design and technology. How should a building be designed where engineers, medical experts and designers are constantly creating innovations and fashions? Where the employees, with an average age of under 30, get inspiration and work with complete focus? “A unique place of identification” was the response of the architects, a place that inspires the employees. This is how a spaceship named “Adidas Laces” joined the solitary buildings already there. With the name Laces, the architects are referencing the walkways joining the structures running in different directions in the central hall. They are the saving grace for the chosen typology of the office building with atrium, as a ring-shaped organization is structurally inconvenient for work units who communicate with each other. The walkways that cross through the fully temperature-controlled courtyard connect the separate departments directly with each other. The image of dynamics in use and design was the foundation of the concept as early as the design phase, with which kadawittfeldarchitektur 2007 triumphed in the competition against thirty renowned architectural practices. The building structure is kinked on the long sides, thus reducing the volume of the courtyard incidentally. In turn, the facades of the shorter sections are tilted outwards, opening the courtyard upwards to the sky. The walkways follow the geometry of the emerging access core and shift from level to level. The three-dimensional pattern of the “Laces” dominates the 14 meter high courtyard when visitors step through the wide open, fully glazed entrance. In order to direct the “flow of the landscape” unhindered into the center of the building, the three-storey wing above is held by a huge steel trussed girder integrated in the office levels. It is positioned on two protruding, two-storey bars on both sides, with end faces paneled with polished stainless steel sheets, thus reflecting the free space in a bemusing way. Otherwise, the white-gray striped building appears smooth and unapproachable. The coloring is intentionally set apart from the landscape and is restrained, yet resolute. The “Laces” pass through the building as dark gray floors and ceilings and mark the lounges as an interface between the work area and access area. Architects set colorful accents with curtains and furniture, which are reminiscent of the Olympic rings: Blue, green, black, red and yellow. The games are also reflected on the ground floor with walls in the medal colors gold, silver and bronze. The association with sport also continues in the guidance system. “The uncolored typography fits in the functional, cool world dominated by understatement, without being overpowered”, states planner Andreas Ueble, “it reflects the movement of the people.” This creates an almost excessive sense of dynamic, but the hall provides a resting point in the building that forms part of revitalization.











