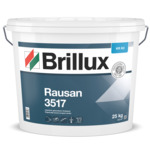Matternstraße, Berlin
ETIC System and historic facades: This is not a contradiction.
Board
Location Matternstraße 3 Berlin
Builder GS Real Estate GmbH Frankfurt a. M.
Execution Gülzow Re-Us Malereibetrieb GmbH Berlin
Thermal insulating composite system and historic facades – can the result of an energy-related facade renovation impress in both appearance and design. Yes! So much so in the case of the building built in Matternstraße in Berlin in 1900, that it was awarded the German Facade Prize in the category Historical buildings and facade styles. The client wanted the facade to be returned to its original appearance. An archive picture and the view of a similar building in the street row were used as a basis for the renovation with 12 cm thick insulation. During this process, the previously built-on closed balcony parapets were removed and replaced with metal railings in a style to match the relevant era. A large number of facade, bracket and keystone profiles were also used. A rustic structure was also replicated on the ground floor. The final touch to the facade was the coloring, focusing on creating contrast, while also maintaining harmony. With these measures, a facade style with an elegant character was created, that reflects the charm and splendor of the facade at the time the building was built impressively.












