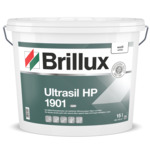Claudiastraße, Innsbruck
Historicist facade in Innsbruck.
Board
Location Claudiastraße 12, 6020 Innsbruck
Builder Immobilien Dr. Rohmberg & Partner, Tirol
Execution Heidi Eisner Stuckrestauratorin, Hall in Tirol
In the Wilhelminian era (1840-1918), multiple industrial, residential and public buildings were constructed in Innsbruck, following the historicism style. Here, the “Tirolean Gothic” style dominates, along with the Italian and French Renaissance. At the end of the 19th century, the plans for expanding the Saggen district of the city became reality. Magnificent villas with gardens (Saggen villas) were constructed, along with large blocks of flats, known as “Zinsvillen” (interest villas), built around wide leafy courtyards (Saggen blocks). Styles such as art nouveau, expressionism and new objectivity, the Tyrolean homeland style, were found in varying degrees.
The ‘Zinsvilla’ in Claudiastrasse 12 was constructed in the period around 1900; its facade is now granted protected status and undergoing renovation. As part of a protected monument, when restoring the facade, great care was taken to retain the existing style elements and rework them with a great deal of love, attention to detail, and proper techniques. The rich decoration which divides the facade so notably, was crafted by the best experts in their trade. Stucco applications and the facade divisions using a two-tone color scheme of bright light blue and white show the perfect finish of the measures undertaken. On this object in particular, this synthesis of craftsmanship and expert restoration have resulted in an exemplary solution, meaning the design quality of the building dating from 1900 has been reawoken, while simultaneously improving the quality of the entire street.










