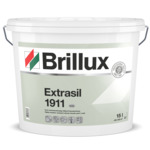Schenefelder Holt 135, Hamburg
A dreary high-rise building is given a new face.
Board
Location Schenefelder Holt 135, 22589 Hamburg
Builder Bauverein der Elbgemeinden eG Hamburg
Planning nps tchoban voss I Architektur und Städtebau Hamburg
Execution ALAS Hochbau GmbH Hamburg
In Hamburg-Iserbrook, a 14-storey high-rise building from the 1970s underwent an energy-related facade renovation and was revitalized. As part of this renovation, some parts of the facade (windows, facing tiles, rooftop fascias and balcony railings) had to be removed, along with the canopy and the access to the entrance area. Further demolition measures took place in on the ground floor and basement level to convert existing commercial areas. The previously uninsulated facades were equipped with new insulation in different thicknesses. As part of these measures, the high-rise building and service buildings were given a completely new appearance. A plastic facade relief in sand, red, gray and black shades covers the vertical structure of the existing facades. The ensemble was equipped with a base texture laid over the facade in a grid-like structure consisting of a sand-colored thermal insulating composite system (ETICS, T=26 cm). This base texture encompasses the remaining surfaces consisting of colored profiled aluminum sheeting, windows and balconies. The aluminum elements were designed as a hung and back-ventilated facade system (insulation thickness 16 cm). The color shades brown red and bronze were chosen for the colored surfaces. The windows that don't reach all the way down to the floor were given black parapets made from profiled aluminum sheeting (insulation thickness 14 cm). The lower facades of the balconies were paneled with ETICS in a thickness of 6 or 10 cm. All existing windows had to be replaced with energy-efficient, high-quality plastic windows in a suitable profile color. Only the balcony slabs remained practically unchanged. They were merely given a new coat of paint in the same color shade as the ETICS surfaces. Only by comparing the condition of the facade before and after the energy renovation does the extent of the improvement to the design of the building this renovation has achieved become clear. A monotonous, stacked high-rise building with commercial area has been transformed into a vibrant, unique urban landmark that offers new perspectives for the townscape from every side.











