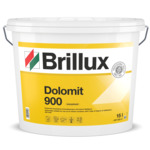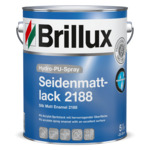CERES Tower, Pratteln
Concave residential and office building that makes an impact from afar.
Board
Location Hohenrainstrasse 24, Pratteln
Builder Credit Suisse Real Estate Fund Living Plus, CreditSuisse AG, Real Estate Investment Management, Zürich, CH
Planning atelier ww Architekten SIA AG, Zürich
Execution Vocat AG, Zürich
The aesthetics of the residential and office tower, which was completed last summer at the Pratteln site, evokes associations with the best design of the 1950s; delicate, elegant, timeless and yet extremely cutting-edge.
The Base suburb of Pratteln was long known as the industrial metropolis of global manufacturers such as Henkel or Schindler. After many of these firms left the site or closed down completely, the area almost came to a total standstill. But things have been set in motion again since the last few years. The CERES Tower is now the third high-rise building in Pratteln, which is remarkable for a place with just 16,000 residents. The idea of the CERES Tower emerged some years ago, when former investor and art collector Hermann A. Beyeler was inspired by the thought of constructing a high-rise building as a worthy setting for the painting of the goddess Ceres, by Peter Paul Rubens.
On a square plot, with facade surfaces that curve inward, the 24-floor building soars up to a height of 81.33 meters. The top section draws up to a quadratic crown, created by swords. The metal, ventilated facade has a high-quality finish thanks to its dark anthracite gray tone. At the same time, the color has a slight pearl shimmer, that lightens its appearance and makes the building change slightly as the light and perspective alters. Furthermore, the narrow pilaster strips, which split the windows down the center, have been executed in a light beige gray. These vertical, almost dotted lines, interrupted by horizontal axes, make the tower seem to stretch even taller into the sky. The alternative choice of fire protection made by the architects is also interesting. While often – as was initially also the case in this project – window parapets are designed correspondingly, here the choice was made to build the window lintels in, to adhere to the specifications in dry construction, therefore retaining the view downwards, something that is often blocked off in a high-rise building.
While the residential tower makes an impression even from afar, reaching beyond the described square floor plan, the lower office floors provide a wide base in which the building extends over the edges of the plot, giving it strong foundations. In the building’s interior, there are three usage zones (residential, offices and basements) which are also differentiated through color, with the three areas each assigned a different color shade. So blue is the shade of the basements, which also appears on the technical floor under the roof, the most powerful shade, with an amazing natural light effect. On the office levels, the walls and doors of the core and core pre-zones are painted a light and a yet warm gray. The red tone assigned for the living area was in the end only implemented on the doors, as the effect of the bright red, in particularly in connection with the selected lighting, did not match with what the architects and builders had imagined. All the colors within the residential area are based on subtle, earthy tones ranging from white, gray and various shades of brown.










