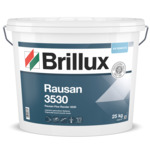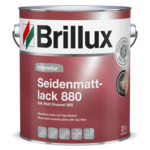Feng-Shui high-rise building, Dresden
Pagoda or monolith – both!
Board
Location Gret-Palucca-Straße 7, 01069 Dresden
Builder FIRA corporate group, Dresden
Planning Leinert Lorenz Architekten, Dresden
Execution FIRA corporate group, Dresden
A pagoda or a monolith? The Feng-Shui high-rise building in the Gret-Palucca-Straße in Dresden connects both, making a vibrant whole. The heat-insulated sections are coated entirely in black.
As a homage to the person the street is named after, Dresden’s famous dancer and choreographer Gret Palucca, the monolithic, towering building almost seems to swing and sway. This feel-good effect is created thanks to the balconies that wrap the building, with their offset kink in the parapets. The second facade layer that juts out over the exposed concrete base reinforces the impression of cheerful weightlessness. Another distinctive feature is the black color of the concrete, yet the movement somehow takes away all the darkness of the appearance. Both aspects – the dancing facade and the black exterior – turn the building into a distinctive urban reference point in a loosely built-up, relatively heterogeneous environment on the outskirts of Dresden’s Old Town.
The balcony that envelops the building offers all the apartments generously proportioned, highly usable outdoor space. The clearly structured layout of the apartments impress, with dimensions that meet a variety of different housing needs. To wrap around the compact service core in the center of the building, all the apartments wrap around corners, with dual aspect, so that each one gains light from two sides and has dual outlooks. That’s how smart housing design can be today.












