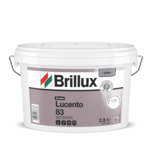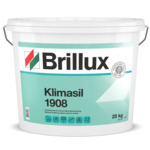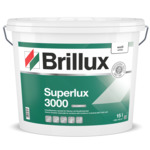The Alexbad, Bad Alexandersbad
Healing stone – from “spheroidal weathering” to scattered shards of granite.
Board
Location Markgrafenstraße 28, 95680 Bad Alexandersbad
Builder The Bad Alexandersbad municipality
Planning Brückner & Brückner Architekten GmbH, Tirschenreuth in Würzburg
Execution Josef + Winfried Friedmann Kirchenrestaurierung GmbH, Scheßlitz
Bad Alexandersbad in the Fichtel Mountains is the smallest spa in Bavaria. This place grew around a healing spring, and expectations of it were far from spectacular. But that couldn’t be further from the truth. With the Alexbad, the architects at Brückner & Brückner, with offices in Würzburg and nearby Tirschenreuth, have managed to create a modern new building, which soothes and steps away from the conventional architecture used in spas. It is connected to the existing, protected spa via a glass structure, consciously choosing to enhance a functional, medicinal ambiance. Instead, spa guests at the Alexbad savor a contemplative atmosphere, in spaces shaped around cubic and asymmetric forms, corresponding to the conventional geography of the surrounding landscape. The interior and exterior merge, becoming one.
Naturally, the building is functionally equipped to the very latest standards, but predominantly addresses a sensory level with architectural reminiscences of forests, fens, and fields. “Alongside the purely technical side of things, generating emotion is usually the main goal of our projects,” says Stephanie Sauer, who led the project for Brückner & Brückner. “A building actually only adds value in the moment that feeling comes into play.” This was how the spheroidal weathering model came about in Bad Alexandersbad, a stone formation typical of the area, which looks like stacked cushions – or perhaps wool sacks. “When it comes to bringing the architecture to life, we mostly use means such as windows, cut-throughs, materials, shapes, and surfaces,” summarizes the architect. In the interior spaces, the walls were developed with roughened surfaces and bronzed metallic structures, among other things. “This made it possible for us to let the room flow from the inside out,” describes Stephanie Sauer. “When doing so, it was particularly important to us that the materials retained their natural authenticity.” When asked about her favorite space in the Alexbad spa, the architect refers to the relaxation room, with centrally positioned brazier.











