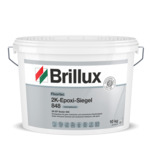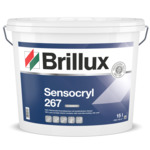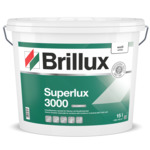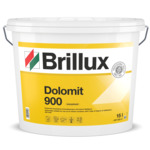Eye clinic, Rostock
Aesthetics with function.
Board
Location Zur Himmelspforte 1-2 , Rostock
Builder Augenärztliche Gemeinschaftspraxis Dres. Schulz, Heine, Bohl und Hasche
Planning Architect: Tilo Ries, Rostock Innenarchitekt: baustudio kastl, Rostock
Execution Malereibetrieb Sascha Weitzel Rostock
White stands for purity and cleanliness: Doctor's coats, medical equipment and objects. Hygiene is the top priority. And yet, color has been being introduced in hospitals and practices for many years. One example of this is the 90 meter long, 14 meter wide group practice in the eye clinic in Rostock. Immediately behind the entrance doors, the visitor enters a long, curved dark red corridor – the central access element in the eye clinic. For Heiko Kastl from baustudio kastl, the main spatial and functional challenge was to ensure that the narrow layout was not dominated by a monotonous right-angled corridor with an endless sequence of doors. As a result, the interior design of the 1,260 m² large storey of the newly built medical center became a beacon of color and shapes. But the interior design didn't only have to fulfill aesthetic expectations. The corridor set apart with bold colors with its extracts from medical text books enlarged as wall graphics also fulfills the requirements of a second escape route. An application for exemption made it possible to increase the size of the waiting zones from 200 m² to 370 m². The bold coloring and design of the corridor played a key part in the approval process, because the escape routes and exits were marked with a clearly visible red with a particular focus on the patients with impaired vision to be expected in an eye clinic. For the entire floor of the eye clinic, the same clear, yet spatially unconventional basic structure is used, which divides the elongated building structure harmoniously and transforms the building design requirements into a structure with functionally optimized room, route and visual relationships. This room structure accompanies the patients into the public areas and leads to the preliminary examination areas arranged freely in the room. The round treatment islands have a half open design and are characterized by dark blue ceilings and walls. The examination units and chairs form a direct contrast to this, as well as to the walnut colored PVC floor. The dark blue color shade of the bare ceiling in the corridor is reminiscent of a night sky and provides a contrast to the suspended white acoustic slats and light sources. High demands were placed on the ceiling structure and the visibility of the ceiling installations meant that the technology and the color concept had to be coordinated. The result was alternating ceiling shapes made from smooth plasterboard ceilings, perforated acoustic ceilings and baffle ceiling areas open to the bare ceiling with white ridges. The colored coat balances out these different elements. The furniture and fittings intentionally form a strong contrast to the wall and ceiling colors. This chiaroscuro effect is emphasized by the round examination booths and the lighting coves marking the body of the sequence of rooms. In contrast to this, all treatment rooms that are not directly visible, like the operating rooms, have a harmonious color design in a light cream shade.















