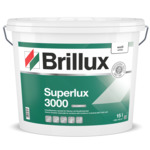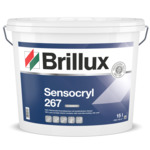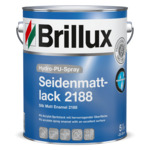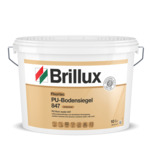Your eyes wait with you
This article appeared in colore, #raspberryred edition
Order the print edition by emailing: kontakt@brillux.de
Photos: Boris Helle, Ettenheim
Uncluttered backgroung, efficient functionality: The redesign of the vehicle registration office in Lahr by Caruso Architekten.
When they think of a "vehicle registration office", most people imagine the same thing: dark-looking functional buildings, slightly musty smelling, hard seats in the waiting room, take a number and wait. Each cliché does correspond to reality, and such preconceptions probably stem from experience.
But in the city of Lahr in the Black Forest, with its 45,000 inhabitants, things are quite different: The vehicle registration office, completely redesigned by the firm Caruso Architekten, has made the necessary visits to government offices more agreeable, with light surfaces, an uncluttered background, and a sophisticated spatial concept.

We wanted to create as uncluttered an ambiance as possible.
Jürgen Caruso
Customer care, everyday business, workplaces and the waiting area are all accommodated in a large area, zoned by half-height partitions or vertical wooden slats made of oak in the waiting area – a material that can also be used in opening elements and panels, and that naturally sets warm accents.
"The registration office is in heavy-use area, so we were convinced that we had to keep the interior design unobtrusive," explains Jürgen Caruso, as to why he avoided color accents. "We wanted to create as uncluttered an ambiance as possible."
But Caruso did not just direct his attention towards the customers' needs. To ensure efficiency and functionality at work, his team of architects developed the interior design concept while working closely with the registration office staff.
The most striking thing about the pleasant overall impression is the subtle interior design: White plastered walls, wooden elements, white office furniture. A futuristic, indirectly illuminated reception counter with rounded corners is the focal element of the room.
Instead of color, the architect chose to use shapes and selected materials to create an unobtrusive interior style with modern dynamics. "Shape and color should complement each other, they should work in harmony," says architect Yvonne Ehleiter, who was involved in the project. "We tend to work less with strong colors, and instead prefer rather more muted shades, that complement the whole."
So is less color, more? "Not necessarily", explains the architect. "How and the form in which color is used always depends on the site. For example, in a residential care home, color is ideally suited as a means of orientation."

The color shade depiction on the screen is not binding.
Project data
- Object/site: Vehicle registration office, Lahr, Germany
- Owner/user: Landratsamt Ortenaukreis, Offenburg, Germany
- Architect: Caruso Architekten, Offenburg; Germany
- Construction management: Jürgen Caruso, Yvonne Ehleiter
- Technical consulting service: Hugo Schächtele, Brillux Offenburg
- Commissioned painting contractors: Wolfgang Müller Malerbetrieb, Lahr, Germany











