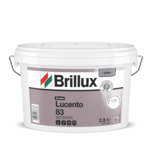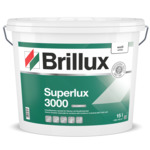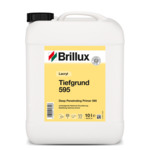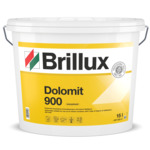Unique appearance
Title shot: Wolf-Dieter Gericke, Waiblingen
This article was first published in the colore 14
The new institute building on the campus of the German Center for Aviation and Space Travel (Deutsches Zentrum für Luft- und Raumfahrt e. V.) in Stuttgart-Vaihingen, Germany is distinctive. Both from the outside and on the inside. With the large atrium, hammeskrause architekten designed an interior that is both unmistakable and creates a unique identity: a place where the daylight falls into the depths of the space; a space that is always lit and lets the sun shine through – completely coated in reflective metallic golden yellow.
In addition to extensive research and development work in the field of aviation, aerospace, energy and transport, the Deutsche Zentrum für Luft- und Raumfahrt e. V. (DLR) is commissioned by the Federal Government as a space agency for planning and executing the German space activities.
A new research building for the Technical Thermodynamics and Technical Physics departments has been completed at the site in Pfaffenwald in Stuttgart-Vaihingen, close to Stuttgart University. Six floors and a basement. Thanks to the implementation of the challenging perforation design featuring folding and sliding shutters, hammeskrause architekten gave the DLR Institute's building a unique appearance.
The expansion of the DLR site has been providing around 115 researchers with new research laboratories, office and development space since July 2016. The unique appearance continues on the inside: step into the foyer and you are in an atrium that seems to genuinely glow thanks to its intense, metallic, reflecting golden yellow to lend the research facility its identity.
This color design tangibly supports the room's effect and creates a space where you are inclined to remain for a while, despite it being characterized by many functionalities. With the atrium, architects aimed to create a building that lets daylight penetrate deeply into the room. That's how they developed the idea of using metallic, reflecting golden yellow here.
"The color design had to support the impact of the space. The DLR research building is characterized by the extremely close proximity of the laboratory and office functions. The experimental measurements with lasers take place without daylight. Fire protection requirements also specified a large amount of closed walls. This resulted in the desire to create an area inside the building where daylight falls into the depths of the space. And what could be better for supporting the daylight in the depths of the building than reflective metallic golden yellow? Brillux and the painting company R & S Raum & Schrift actively supported us from the very beginning during the planning, implementation and execution. In the implementation phase, the good communication between the painting company and Brillux was a particularly important component. Only through the intensive and early communication and cooperation could this result be achieved."
Markus Hammes and Nils Krause on reflecting daylight
"We are almost exclusively active in the public sphere and are always delighted when architects use high-quality coatings in the public sector. The 'golden' atrium in the building is extremely expressive and evokes a wow effect. Covering almost 1,300 square meters with a decorative effect paint with metallic surface appearance – Brillux Creativ Lucento 83 – on this scale was a real first for us. The height of the building, the small distance between the scaffolding and the walls and the constant coordination with the other trades on-site were the biggest challenges. With a Q4 filler, the Brillux Airless Filler 1890, careful sanding and wallpapering with pre-primed CreaGlas Nonwoven VG 1000, we created the optimal conditions for the coating build-up with Creativ Lucento 83. The cooperation with the architects and with Brillux was exemplary throughout the entire project. As always, we benefited from the outstanding logistics and good service offered by Brillux."
Master painter Mike Rogge on high-quality wall designs
Thanks to decorative Creativ Lucento 83 effect paint, the atrium and adjacent hallways, in total over 1,300 m² of wall space, were given a very decorative, metallic surface appearance. The color changes depending on the incidence of light and the atmosphere in the room varies – however, there is always light and it always appears as if the sun is shining.
The size of these surfaces that featured almost no joints was a challenge for everyone involved, requiring closely knit planning, coordination and collaboration of all team members. The atrium not only acts as the face of the building's interior, it also structures the building and lends orientation.
The edges of the galleries on all floors feature meeting rooms, kitchenettes as meeting zones and areas for communication that have been arranged to foster a creative atmosphere. Each floor provides office and laboratory space for the corresponding institutes to guarantee proximity and facilitate a theoretical and experimental exchange between all workstations.
Project information
- Object: Deutsches Zentrum für Luft- und Raumfahrt e. V., Stuttgart site, newly constructed institute building
- Location: Pfaffenwaldring 38–40, 70569 Stuttgart, Germany
- Builder: Deutsches Zentrum für Luft- und Raumfahrt e. V. (DLR), Cologne, Germany
- User: Institut für Technische Thermodynamik (TT) und Institut für Technische Physik (TP)
- Architects: hammeskrause architekten bda, Stuttgart, Germany
- Construction management: Ernst2 Architekten, Stuttgart, Germany
- Supporting structure management: Mathes Beratende Ingenieure GmbH, Chemnitz, Germany
- Technical building equipment: Rentschler und Riedesser Ingenieurges. mbH, Filderstadt, Germany
- Energy management technology: Planungsgruppe M+M AG, Böblingen, Germany
- Structural physics: Müller-BBM GmbH, Stuttgart und Planegg, Germany
- Technical consultants: Sabine Reith, Brillux Stuttgart, Germany
- Executing painting contractors: R+S Raum und Schrift GmbH, Chemnitz, Germany
- Usable space: 4.920 m²
- Gross floor area: 10.800 m²
- Gross cubic volume: 50.500 m³














