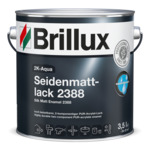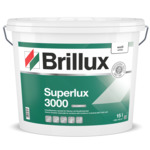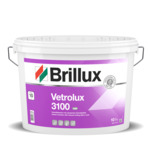Modernizing a residential complex
This article was first published in the "Planquadrat", ed. 3/18
The building cooperative dhu eG was founded in 1925 and has grown constantly through mergers with other building cooperatives and active new building activity. Cooperations with partner building cooperatives in Hamburg, Germany, are intended to strengthen the competitive edge in the interests of the members. dhu oversees around 4,200 apartments in Hamburg and, in addition to the new building activities, invests an above-average amount in maintaining its residential properties every year.
Refurbishments – retaining living space for residents
Dhu provided €20 million to fund a comprehensive, energy-related modernization of 240 residential units built on the Mümmelmannsberg estate in Hamburg's Billstedt district in the 1970s. The building project was implemented in two construction stages while residents remained in their units; no one had to move out. The first stage was completed in 2016 and modernization as part of the second stage was launched in 2017.
A cooperation of AWO and involved residents upgraded the existing neighborhood meeting place to "Quartiershaus.plus" with a new concept to now offer 270 m2 of space for a daycare center with comprehensive activities for residents. In the yard, they created a pavilion as a place to come together for neighborhood activities. The daycare center was opened in February 2018 and the pavilion followed in summer 2018.
The building cooperative's main objective was to involve residents as much as possible in the comprehensive construction work. This meant transparent information campaigns about upcoming building measures as well as participation in the decisions regarding staircases and outdoor space. Architects were involved in regular residents' consultation sessions in a site container, a measure that proved very popular.
"Maintaining a good living quality and promoting a sense of community among neighbors is extremely important to our building cooperative. The modernization of the residential property in Mümmelmannsberg is therefore a good example of a successful renovation of existing residential buildings, which can only succeed if everyone involved – planners, tradesmen, the cooperative and the residents – are working towards the same goal. We also see the new neighborhood concept as our answer to the requirements of our members."
Frank Seeger, Chair of the building cooperative dhu eG, Hamburg
Variety instead of prefabricated modules – the color and material concept
The facade concept comes as the result of a successful collaboration between building owners, architects and color designers. The fundamental idea was to play with color fields and brick facades and the concept had been discussed with Frank Seeger from the board of management at dhu before its implementation.
The design developed by Dirk Prilipp from Brillux Farbstudio Hamburg then formed the basis for a discussion about the material selection and gave everyone an opportunity to adapt and change some details. This resulted in a plan for a varied facade image that breaks up the impact of the entire building thanks to its many smaller elements to make the estate seem like individual houses and make it more homely.
The buildings had been built in the 1970s with a brick facade facing merely Hauptstrasse while all other sides of the development were protected by integrated, exposed aggregate concrete elements. On the whole, there are more brick surfaces than before and this new variety makes it possible to clad particularly exposed surfaces with a robust layer of facing brick slip in a targeted process, even on facades facing the yard. Pebbledash render was applied to the skirting area as it is very resilient and easy to clean.
Some elements including the merged windows had been inspired by the existing building, others, such as breaking up the alignment by using cladding with individual facade segments or having brick walls divide balconies represented new ideas.
Some changes were only decided on at the site while the project was on-going: For instance, damp concrete flower boxes were removed and replaced by stainless steel frames with frosted glass, correspondingly showing the house number in the main entrance areas. One of the most important changes is the new, slightly inclined roof. Its protruding character creates a lively pattern on the facade.
"The Mümmelmannsberg project was an exciting and welcome challenge for the Brillux Color Studio in Hamburg: We didn't just want to deliver an attractive color and material concept, but also wanted to bring our designs to life for untrained eyes, like the residents, with the 3D visualizations. The fact that we can now visualize proportions, materials, surfaces, light and color almost photorealistically based on old building plans and photos also developed during the course of this project."
Dirk Prilipp, Color designer, Brillux Color Studio Hamburg
High-grade implementation – quality standards and sustainability
Mit der vorbereitenden Planung und Ausschreibung beauftragte die dhu das Architekturbüro Sawallich aus Hamburg, das auch die Bauleitung übernahm und im Vorfeld die Förderanträge für die IFB Hamburg und die KfW erstellte. Die Gebäude sollten durch die energetische Modernisierung einem KfW-Effizienzhaus 85 entsprechen und laut IFB-Stufe 1 einen Endenergiebedarf von weniger als 90 kWh/m²a erreichen.
Bei der Auswahl der beteiligten Firmen und den eingesetzten Baumaterialien setzten Bauherr und Architekten auf Nachhaltigkeit und Qualität. Man war sich darüber einig, dass der gewünschte Qualitätsstandard nur mit leistungsstarken Handwerksbetrieben und hochwertigen Produkten erreicht und langfristig gesichert werden kann. (Fotos: Brillux, Aloys Kiefer, Hamburg)


"The interaction with everyone involved in this renovation project was extremely professional and cooperative. Only if everyone involved works towards the same goal from beginning to end can such a large building project be carried out successfully to the quality, deadlines and costs planned by the builder."
André Sawallich, Architekturbüro Sawallich Planungsgesellschaft, Hamburg
As a result of major issues with internal drainage of the former flat roof and the resulting damp in walls, architects planned a slightly sloping roof as a design-based weather protection feature with new, exterior drainage. For this purpose, the old roof was completely removed before the new one could be gradually fitted.
The deadlines were tight because the building measures launched in spring had to be completed by the end of the year, but ultimately everything was completed on time. Completely new insulation was installed on the shell of the building – the roof, facades and in the ceilings of the basements. Windows were upgraded to plastic models with triple glazing and new exterior insulation was installed on the walls of the basement.
Brillux ETIC Systems were used on prepared, old facades. EPS was applied around the base and non-combustible mineral wool was integrated as insulation above. Workers were able to to produce an even insulation layer under rendered or brick surfaces. In this process, bricked areas are protected from the elements by bonded facing brick slip. As a result of its professional application the facing brick slip facade looks identical to the skillfully built brick cladding.
Variants in color concept – residents form part of the decisions
The second stage of the project was launched in the following year. Building owners specified that the same design principles were to be applied here as both construction stages were intended to form a design unit. However, it was also necessary to give the residential buildings around the second yard their own design identity. Red brick facades were created with a different type of brick from a similar blend featuring more black pigments.
After having made Laubenganghaus barrier-free in the second stage of the project, the building was now permanently accessible to all. For this purpose, a new lift shaft featuring barrier-free access had to be built as the old lift had only been accessible via several steps. The colors of this special development also vary as a result of having applied differently colored facing brick slip and ocher highlights.
Residents' participation was also on the agenda for the staircases refurbished in both building phases: They were tasked with choosing from three front-facing wall variants each. In an effort to make the options more tangible to residents, the designs were rendered using the BrilluxFarbstudio 3D imaging program to create photorealistic illustrations. Residents had to decide on one design for each staircase which would then be applied to all floors. Residents of only one building opted for a staircase in their main entrance with a neutral design.
Living together– neighborhood in a pavilion
As the former neighborhood meeting place had become too big for residents' purposes, the building was renamed to Quartiershaus.plus and given a new purpose. Before the project was launched, dhu had asked its members for the demands on the estate. Nowadays AWO Hamburg runs a daycare facility to thus close a gap in the district's care situation.
However, the new pavilion in the yard of the buildings completed as part of the first stage represents the core of the Mümmelmannsberg estate. This is where residents come together directly within the green space for community activities. From yoga sessions to children's birthdays, this small building featuring kitchen, bathroom facilities and storage room can be used flexibly.
For this purpose, Sawallich architects designed a gradual transition from the inside to the outside and created a room bathed in light that was made a reality by Josef Hoffmann construction company.
The draft by interior designer Lilith Ostholthoff from Brillux Farbstudio Münster included a ceiling with a metallic gloss and color-coordinated design flooring with a wood-like look to be able to take in the entire room and underline its particular character.
Long-term residents of the estate will also recognize the former door handle taken from the main entrance, lending it an air of art on the building site. Planned as a tiled mirror, the colorful, enameled tiles from the 1970s in the kitchen preserve some of the identity of the estate at Mümmelmannsberg.
























