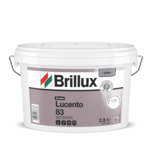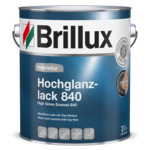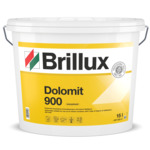Highlighting the details
Photos: Dawin Meckel, Berlin
This article appeared in colore 19 #grasgrün
Order the German printed version via email at: kontakt@brillux.de
The venerable Arndt-Gymnasium in the Berlin district of Dahlem was expanded by AFF Architekten, to feature a modern new wing. The special thing about the cubic building? Restraint is the concept and this can be clearly perceived in the building's interior. Of course, it is not without its own compelling appeal and aesthetic details that are slowly revealed on closer examination.
The rectilinearity of the exterior of the newly-built extension is deliberately hidden behind the school's protected old building. The two buildings are connected via the first floor. Given the new building in the grounds, new zoning was a must. "This new ensemble of buildings composed of old and new creates entirely new open space situations which arise as a matter of course and are used by the students in among the old trees," explains Sven Fröhlich from Berlin-based AFF Architekten.
Even these trees are a characteristic feature of the building: By incorporating a kink, the new building saved an oak tree that was more than a hundred years old. In the end, the tree had to be felled due to a root disease, but its memory lives on through the shape of the building. It was also included as a design element in the window frames, as well as a symbolic piece of art in the new building's exterior.
At the heart of the new building is the spacious atrium, which is dominated by an imposing, sculptural concrete staircase. Large skylights put edges and spaces in the spotlight, making them into lively, open lounge areas and meeting places instead of just functional zones to pass through.
One color shade, many effects
The monochrome coloring and the raw concrete surfaces are eye-catching and unexpected within a school building. "We used the color canon of the historical building as a guideline, where earthy tones, unobtrusive materials and spaces dominate," says Sven Fröhlich. "This is something we continued into the new building – where possible – as well as using historic plaster structures such as broom finish." Following this feeling of restraint, it soon became clear to the team of architects that colors would not be widely used. "From the outset, we wanted to work with just one color. However, this one shade needed to provide a special versatility and look different, depending on how it was used."
 Finally, a "pearl beige" color shade was chosen. With its earthy base color, it blends in discreetly and yet through special, changing, metallic effects, radiates a certain liveliness.
Finally, a "pearl beige" color shade was chosen. With its earthy base color, it blends in discreetly and yet through special, changing, metallic effects, radiates a certain liveliness.
The color shade depiction on the screen is not binding.
"The color has very different effects. In artificial light, it looks different to how it is in daylight, in grazing light it changes yet again when compared with frontal light," explains the architect. "Like a chameleon, that adapts to its environment. This was the effect we wanted."
Depending on where it was used, the color shade needed to look different.
Sven Fröhlich, AFF Architekten

Project data
- Object/site: Arndt-Gymnasium, Berlin
- Owner/user: Steglitz-Zehlendorf district
- Architect: AFF architekten GmbH, Berlin
- Technical consultant: René Wolf, Brillux Berlin/Hohenschönhausen
- Commissioned painting contractors: MBM-TEC Bautechnik GmbH & Co. KG, Berlin











