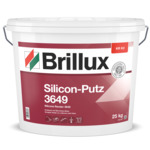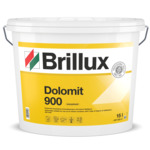Discovering new ways of thinking
Title shot: Till Schuster, Dresden
This article was first published in the colore, ed. 16
In 2007, Leuphana University in Lower Saxony launched the initial interdisciplinary Anglo American college system in Germany. Now the university's central building based on this idea is being opened.
It could be said that the central building of the Leuphana University is a physical representation of the conceptual content of the university: finding new perspectives, awakening curiosity, researching, discovering and connecting – the university wants to encourage its students to do all this.
And that is exactly what star architect Daniel Libeskind wanted to achieve with his deconstructionist building featuring very few 90-degree angles: the university as a place where people come together to rethink conventions, question elements and find new ways together. The futuristic building with its free architecture was also intended as an opposite to the military architecture of the former barracks buildings that accommodate the remaining university facilities.
"The contrast between the site of the former barracks and its military past, with finding the right answer for the new central building was really exciting to us. The challenge of defining and designing the diverse spaces required, consisting of seminars, research and study areas, as well as the auditorium, in close collaboration with the stakeholders, and then introducing the complex cubage we designed, has been so much fun. Discovering new relationships in research and teaching was the whole concept behind our design. The color design was also of a high priority to us. We used the red areas in such a way, so that on the one hand, the auditorium is bordered in red, while all the areas that are colored are either in parallel or extend to the external wall, so that they are always connected to the cube form of the building. Last but not least, the red is a way of being guided around the building."
Stefan Blach (Studio Libeskind) on the design phase and color scheme
Exciting perspectives
The architectural rhetoric clearly expresses Libeskind's style: Tilting walls, trapezoidal, asymmetrical staircases and windows as well as the titanium zinc paneling on the facade initially remind heavily of the Jewish Museum in Berlin or the Royal Ontario Museum in Toronto,
yet these typical design elements have also been exactly geared towards this project's on-site specifications and most of all to the different functions of the building. Visitor access to the building's ample foyer is provided by an eccentric feature many journalists have dubbed the shark's mouth.
This is where the different functional areas, such as seminar rooms, student center and research facilities merge at the basis to link up to a large, shared area that can, if necessary, supplement auditorium capacities thanks to a large sliding wall.
Visitors to the building will repeatedly discover new perspectives and it is well worth looking up for fascinating views of the sky or gazing along the facade at other parts of the building through the almost horizontal windows to see new shapes over and over again. No room feels the same thanks to the constantly differing edges of rooms, restricting surfaces and windows.
Powerful color highlights
Architect Libeskind greatly values Rotton RAL 3013 and consequently it is a major color design element throughout the building. Visitors step into the foyer and immediately notice this feature representing the boundary to the auditorium. However, the powerful color shade also accompanies visitors and users at all other levels of the facility to serve as orientation.
New perspectives and effects also develop in terms of the colorfulness: In some instances, there are vast, colored surfaces that, for instance, make a narrow hallway seem almost like it has been bathed in faintly red light, in other cases there are small color highlights where only a fraction of red wall is visible through a door, thus creating perfectly matching highlights.
Visitors to the auditorium experience a very special color effect: Walls featuring cut, diagonal lines seem like they are faintly glowing in gold so that the room with upholstered red seating seems almost like a theater.
The effect is primarily created by the lighting as the wall paneling is made up of simple OSB boards and diagonal features are actually mere box-shaped cuts in said paneling featuring internal lighting.
Focusing on experiencing the room
After the building had been intensively discussed as a result of its investment costs, it is now nice to discover that the focus of attention has shifted more towards the architecture and design of the building that continues to draw large visitor numbers.
Even if, despite its many shapes, the external appearance seems fairly grand, we highly recommend experiencing its rooms on the inside of the building!
"The complex shape of the building presented a certain challenge to us as a contractor. For example, we were constantly having to adjust our usual scaffolding in all directions and to the sloping ceiling and wall surfaces, without neglecting safety in the workplace. The building shape also made it necessary to coordinate the different trades with each other, at short notice, meaning that sometimes we couldn't complete large, cross-story areas in one work step. At the end we had to be sure that no gaps were visible. Achieving a streak-free result with such a vibrant color as tomato red (RAL 3013) requires a great deal of patience and experience. One thing that made our work so much easier was the flexibility that Brillux offered, so that we were able to react to the client's last-minute requests and changes of plan."
Painting firm Raum und Schrift GmbH
Project information
- Object: Leuphana Universität
- Location: Universitätsallee 1, 21335 Lüneburg, Germany
- Client: Leuphana Universität, Lüneburg, Germany
- Architect: Studio Daniel Libeskind, New York, USA
- Painting contractor: R+S Raum und Schrift GmbH, Chemnitz, Germany
- Usable area: 13.200 m²
- Gross floor area: 21.000 m²
- Gross cubic volume: 113.000 m³






















