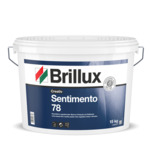Cube with charisma
Photos: Guido Erbring, Cologne
Thillmann Architekten created an intelligent facade solution for HAU LICHTDESIGN using thermal insulation composite boards with concrete look coating.
Opinions often differ on using light as a non-physical element: On the one hand, light is reflected, formed, emphasized by color – but it can also be swallowed. Others stage the lighting effect by keeping the background as neutral as possible so as not to distract the observer. The architectural practice Lindschulte Thillmann GmbH in Koblenz successfully used the latter approach in the new headquarters of HAU LICHTDESIGN: a geometric, freestanding cube with a facade in reduced concrete look, broken up with large-scale, matt glass facades.
The combination of daylight from the outside and the large lighting and light exhibition inside creates an effect that makes the entire building appear as though it shines from within. This impression is underlined by the modern, flawless building shell. The special feature: Despite the deceptively realistic appearance, the facade is not made from concrete, but from thermal insulation composite boards.
Dark accent walls paired with the raw look of concrete create a subtle frame to showcase light and lighting effectively. The surface design gives the facade both an even and textured appearance at the same time.
"This material enables a much more constructive work process than with real concrete", explains the architect, Michael Thillmann. "With a real concrete facade, it’s much harder to control the result and differences in color may occur, for example. The look we wanted could be achieved much more harmoniously with a Brillux product than with a real concrete facade", says the architect, who worked with a thermal insulation composite system facade in concrete look for the first time during this project.
This was why the cooperation with the manufacturer Brillux was particularly intense here. "Brillux also helped come up with ideas. The technical consultant presented us with concrete product combinations and usage options and introduced us to good design options that we had never come across before in conjunction with ETICS."
This material enables a much more constructive work process than with real concrete.
Michael Thillmann

The building has a total of three floors: the lower floors are focused on presenting light and lighting, the upper floors house the offices for the employees. The interior rooms were designed by the lighting team themselves, in cooperation with the architect. Decorated mainly in neutral white, only a few walls were highlighted in color to showcase the lights and to create a pleasant atmosphere in the presentation rooms. "This works best by alternating between neutral and colored areas", explains the architect.
When asked about his personal opinion on the use of color in architecture, Thillmann answered with a smile that he has developed more of an appreciation of color over the past few years. "Architects tend to gravitate towards neutral colors", says Michael Thillmann. "Although black and white creates the strongest contrast, color can evoke emotions."
Project information
- Object: Office building, Waldesch (Germany)
- Builder: HAU LICHTDESIGN, Waldesch
- Architect: Lindschulte Thillmann GmbH, Koblenz (Germany)
- Technical Consultant: Michael Mathias Plein, Brillux Koblenz
- Executing painting contractors: VM Fassaden, Straßenhaus (interior and exterior)
Willi Daverkausen, painting contractor, Andernach (interior)








