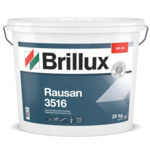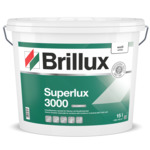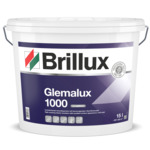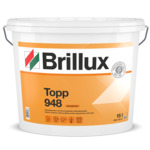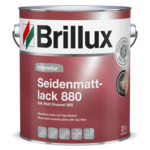Connecting generations: Heumarkt residential quarter
Photos: Christian Eblenkamp, Rietberg
This article appeared in Planquadrat 3/19
Order the printed version via email at: kontakt@brillux.de
The number of elderly people is steadily increasing. On average in Germany, one in four residents is over 65. And only a small proportion live in age-appropriate homes. To make it possible for older people to determine their own lives as they age, socially-acceptable concepts that are suitable for the elderly are needed, that do not exclude old people, but instead integrate them into the neighborhood. This is the standard that the Heumarkt quarter in Magdeburg is setting.
Independent life in old age
The Heumarkt quarter is located in Magdeburg's Cracau district, on the banks of the Alte Elbe river and with views of Magdeburg's cathedral. The former office and apartment block is directly connected to Magdeburg's old town via the Anna-Ebert bridge, there is a stop for the city's rail transport network right outside the door, and the Rotehorn city park on the Elbe island is in sight.
An ideal location for sustainable living concepts for senior citizens in our society if residential care homes are to be used to improve quality of living on site in areas within city centers. This was the central goal for project developers Jörg and Sascha Ebeling, from impars Immobiliengesellschaft mbH, when they drafted the design plan for the Heumarkt quarter together with their project partner, the Pfeifferschen Stiftungen. The concept envisages living that is fit for an older generation, a home that has a neighborhood and service network where people over 65 can live with security of supply and age together.
A basic care provision system is available for residents on the principle of "outpatient care", offering nursing and domestic services. Medical and social institutions enable easy access. A day care center for children brings life into the courtyard and connects generations. The Association for Magdeburg's Senior Citizen's Council declared the ambitious Heumarkt quarter as senior-citizen friendly and the Senior Citizen's Council in Saxony-Anhalt awarded the intergenerational concept with a seal of quality.


"Our goal was to enable people to live in their own four walls, but still have all the needs of age-appropriate living met. The residential complex at Heumarkt is ideally suited for this, as the site plays a big part in such a project. Our concept of age-appropriate living has taken off. There is huge demand for the apartments and residents are actively engaging, bringing the concept to life."
Jörg Ebeling, impars Immobiliengesellschaft mbH
The Heumarkt quarter in Magdeburg has a wide range of support services and neighborly support. The existing property was renovated and the facade was renovated with a thermal insulation composite system to improve energy efficiency. The result is 80 barrier-free apartments, suitable for senior citizens, predominantly 2-bedroom apartments with kitchen and bathroom, from 37 to 55 m2, a care center with nighttime presence as well as two senior living communities and a day-care center.
The intergenerational concept also includes a children's day care center that extends over two floors in Bandwirkerstrasse 17, as well as doctor's offices and a local café. The shared courtyard has largely become part of the daycare center. Residents and users can work together on a small intergenerational garden.
"In the Heumarkt quarter, the color isn't the leading aspect, but instead, because of how different it is, creates a kind-of passepartout for the community – it has become the framework for residents' activities. This human aspect has been drawn through the entire project, from the concept phase and collaboration with investors, right through to acceptance from the community of residents."
Hanne Fink, Brillux Color Studio Braunschweig
Making people the priority
In collaboration with investors and the Brillux Color Studio, agreement was quickly reached on essential aspects of the color concept. The most important point was that the new color design should improve residents’ quality of life, just like the building renovations and the thermal insulation of the facades.
Hanne Fink from the Brillux Color Studio in Braunschweig presented her color draft under the theme of "Finding a colorful home". The color canon is drawn from the landscape around Magdeburg. Blue tones reflect the sky and the River Elbe, earthy tones represent the fields around the Magdeburg Börde region and a range of red shades point to the moor and heath landscape. In the staircases, the main facing walls and doors were painted in these colors, with each floor assigned a different shade.
On the facade, bricks were used that are reminiscent of the Dutch facing brick slip style, which combines the diversity of all these color shades and harmonizes with the mud-colored facade and the heath-colored balcony balustrades. The building entrances were emphasized with wine red parapets. The nature of the color concept allows a harmonious whole, enhanced by planting on the exterior surfaces.
Encouraging neighborhood and community
A functioning community and good neighborly relations are the basic framework of the idea behind the quarter. For this reason, the quarter management deliberately organizes neighborhood help and events to encourage a sense of community. The intergenerational aspect of the concept is supported by this. Lively contact has developed between older tenants and the children’s day care center, with the children reciprocating singing 'Happy birthday' in the Red Salon.
Young and old alike look after a garden in the building's courtyard. Sprightly seniors are involved in looking after older residents, whether in the day care center or in their apartments. There is mutual support for shopping, because residents bump into each other everywhere, for example in the Red Salon.
This is actually just a large elevator vestibule with letterboxes in the entryway of Bandwirkerstrasse 17. But the unusually striking design, featuring a dark magenta color shade, has brought new life to the previously somewhat "cold" feeling entrance area to the building, and was immediately welcomed by residents. The courageous choice of color had a positive impact on communication, drawing people to conversation. The space has now become a real meeting place.
THE RED SALON: People meet in the "Red Salon" – a nickname from the residents themselves. It all began with the choice of easy-clean flooring. But with the courageous choice of using magenta on the walls too, and the practical benefits of using a darker shade on the elevator reveal area, the result was actually an area that encourages interaction. Once a month, the staircase even becomes a stage, with the kindergarten children singing a song for the residents. "It was impossible for us to foresee these things in our plans," say dedicated builders Jörg and Sascha Ebeling.
Day care and senior citizen apartments: Individual activities and support
The quarter also offers security of supply for the residents, thanks to easy access to medical facilities such as doctors' offices and a physiotherapy practice. Two shared senior living communities and a day-care center also ensure that in the event of changing health or individual care needs, there is no urgent need to necessarily have to leave this familiar setting.
Eight residents already call the shared senior citizen apartments home; the apartments have been designed as an alternative to life in a nursing home. Each resident has their own room, people can cook and eat together, organize a shared budget and support each other. These apartments have a 24-hour care from an on-site nurse.
With 20 spaces, the day-care center provides an opportunity for community activities with individual care support; the activities on offer are varied and range from mealtimes together to a sports program for seniors, right through to group excursions.
A bright shade of green on the walls marks the color concept for the day-care center and is also a reference point in the furnishings of the main living area. Colored wall surfaces from the residence's color canon help with orientation. Rest areas are bathed in shades of blue, activity areas are more animated with green tones, and red color fields intersect spaces.
"Au Clair de la Lune" children's day care center
The French-German "Au Clair De La Lune" children's day care center is operated by a non-profit association, which aims to encourage multilingual education. In the Heumarkt quarter, the daycare center is housed on two floors with long corridors. Even here, child-friendly design was taken into account by the builders, who called upon Hanne Fink from the Brillux Color Studio in Braunschweig.
First of all, the most important thing – color choices were established and defined. In the daycare center, this was the floor covering. It is the single item with the longest service life and cannot simply be updated with a new coat of paint during the next renovation. The colored linoleum flooring immediately won over the daycare management team. The striped pattern ensures a child-friendly color design, and offers unique opportunities: From short distances, seen from a child's perspective, the floor is diverse and colorful, a fresh pattern offering many imaginative options for child's play. For adults, seen from above, the flooring appears far more neutral and depending on light conditions, even plain.
The stripes of color resulted in the color canon for the corridors and rooms. The long corridors were divided into colorful rooms and wall surfaces from this color spectrum and now look well structured. The ample colors are combined with neutral gray surfaces, to fit with the existing furniture and create the right "museum-style background" for children’s drawings and crafts.
The Blue Salon: The quarter's living room
To contrast with the "Red Salon", the café that was planned in the conceptual phase was named the "Blue Salon". This small local favorite is a meeting place for the neighborhood residents and is open to passers-by and visitors, too.
In their mind's eye, the investors pictured old furniture from Franz Ehrlich for the Hellerau workshops. Building on this, the Brillux Color Studio chose a deep blue for the color concept, forming a counterpart to the colors of the heath and moors.
Project data
Object, site: Heumarkt, Magdeburg
Client: impars Immobiliengesellschaft mbH, Magdeburg
Painting contractors:
- Interior work: Temps GmbH, Magdeburg und Nico Simon Malermeister, Magdeburg
- Exterior work: Müller & Jordan Bau GmbH, Barleben
Technical consulting service: Torsten Oppermann, Brillux Magdeburg
Brillux Color Concepts: Hanne Fink, Braunschweig Color Studio; Lilith Ostholthoff, Münster Color Studio





















