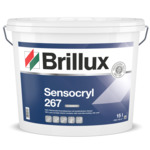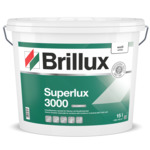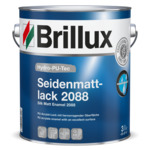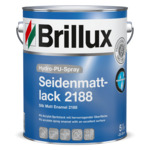Basels toy blocks: Meret Oppenheim high-rise building
Photos: Adriano A. Biondo / Biondopictures; Robert Hösl
This article appeared in colore #bonbonrosa
Order the print version at: kontakt@brillux.de
Basel is in the border triangle of Switzerland, France and Germany, and is the second-largest commercial center in Switzerland. It is a modern city with a historic center and an international atmosphere, home to a good 200,000 people from over 160 nations. About 100,000 commuters join them daily. With a nearby airport, trail-blazing companies and research institutes, internationally renowned trade fairs, congresses and events, Basel is much larger than its size would suggest.
In recent years Swiss Federal Railways (SBB), one of the largest landowners in Switzerland, has increasingly tapped into real estate potential around the rail stations in Basel, Zürich, Lucerne, etc., thereby contributing to the density of city centers. One of these projects includes the Meret Oppenheim high-rise building in the Basel area of Gundeldingen. In 2002 the architectural firm Herzog & de Meuron won the Südpark tender advertised by SBB, encompassing two building plots south of the rail station. The two plots are connected by a "Passerelle", a pedestrian bridge spanning the rails; together the Südpark (completed in 2012) and the Meret Oppenheim highrise form the new environs of the access to the rail station and the city center.

A special homage
It is an organism, a type of 'robotic animal'.
The building, street, yard and fountain in front of the highrise are named after Meret Oppenheim (1913–1985), and comprise a type of multi-monument to the artist in the city of her youth. Meret Oppenheim's sculpture "Die Spirale (der Gang der Natur)" sparkles over the water of the fountain, forming a striking counterpoint to the building. Herzog & de Meuron Architekten's idea for this sculpture on a fountain was developed in collaboration with curator Bice Curiger, who published a monograph of Oppenheim in the 1980s with the consent of the heirs.
Jacques Herzog, Architectural Firm Herzog & de Meuron, Basel
Stacked volumes
The shape of the highrise is determined by the stacking of volumes of different sizes. Its shape makes it possible to break down the scale of the tall building on both the side bordering the wide railroad track field and on the opposite side, which faces the historic Gundeli quarter at a lower height. A type of topography with different terraces, levels, openings, and other exterior and interior spaces was created. The many offset and overhanging elements provide exclusive exterior environments for many homes.
Multiple-use surfaces
Thanks to room-high windows and an inner courtyard, the multiple-use building with apartments, offices, a cafe and a restaurant contains bright, spacious interior rooms. The upper 19 stories of the 81-meter tall building house upscale rental apartments with stunning views over the city and surrounding area. Above the first floor there are five office floors and, on the first floor right on the redesigned Meret-Oppenheim-Platz, a restaurant. On the 6th, 7th, and 15th floors there are large exterior surfaces that serve as terraces to the adjoining apartments, or that can be used as common exterior environments to the offices.
Skin-like facade
The "foldable" aluminum facade envelops the building and turns it into an abstract gray body, towering like a pixelated castle – entirely appropriate for such a densely built international city populated by very different people. A system of folding sliding shutters shapes the exterior like a skin that can be folded open. Right behind these movable sun-protection elements are the balconies, which create a depth effect on all sides of the building. This interspace provides a filter between private homes and city, allowing views from inside to outside, and for transparency to shift from outside to inside. The depth of the facade thus induced lends an unmistakable quality and three-dimensionality. The appearance of the building changes not just according to the angle of view within the city, but over the course of the day. The building seems in constant flux: from a clear, precise assemblage of volumes to a somewhat eroded, blurry appearance and back. This occurs through the inhabitants’ use of the shutters, and exterior influences like sunlight and wind.
- PROPERTY| LOCATION Meret Oppenheim high-rise building, Basel, Switzerland
- BUILDER | OCCUPANT Schweizerische Bundesbahnen SBB, Immobilien Development Region, Olten
- ARCHITECTS Herzog & de Meuron Basel Ltd., Basel
- GENERAL CONTRACTOR HRS Real Estate AG
- TECHNICAL CONSULTANT Peter Schweizer, Brillux Muttenz
- PAINTING CONTRACTOR Chiaravalle Maleratelier AG, Basel, Switzerland











